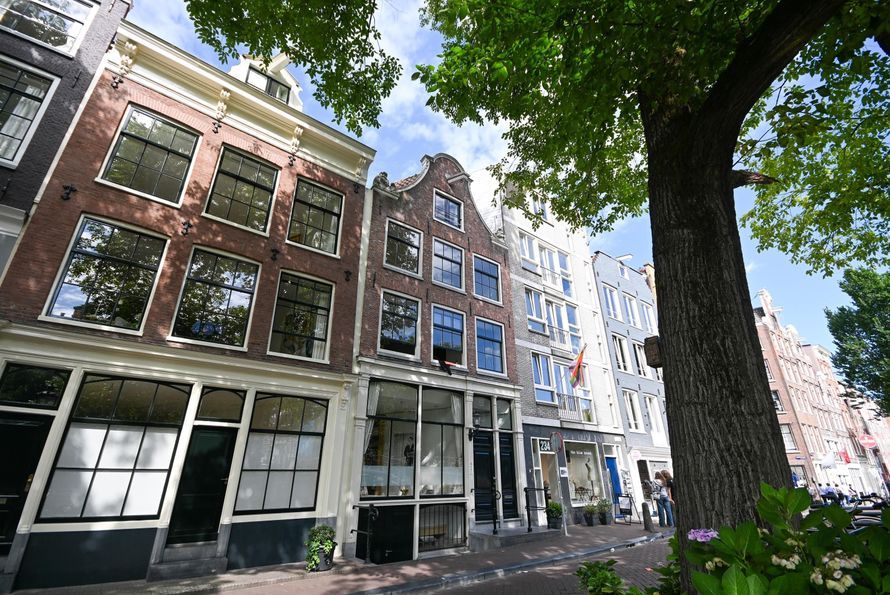Magnificent loft in the Jordaan Quarter. Bright and spacious with sweeping views, this top-floor apartment in a former flour factory from 1886 has it all. The home is perfectly configured with two bedrooms, two bathrooms, and a lounge area on the mezzanine, which opens to a rooftop with a 360-degree panoramic view of the entire city. With a total floor area of 132 m², including the mezzanine, this loft was lovingly renovated in 2017 by the current owners, who lived there until very recently. This is a freehold property.
LOCATION:
This municipal monument is located on a quiet, characteristic street in the Jordaan Quarter. Nestled between the bustling Westerstraat, Karthuizersplantsoen, and charming Lindengracht, the area is rich with historic landmark properties, including impressive factories, a former school from 1900, beautiful longhouses, and courtyard homes. The neighborhood is teeming with wonderful cafés, restaurants, and shops, while Central Station and Westerpark are within easy cycling distance.
LAYOUT:
The shared bicycle parking facility is on the ground floor of the complex, adjacent to the central entrance. The stairs leading to the top-floor apartment offer a great way to stay fit. The stairwell is bright and spacious, and several owners have expressed interest in installing an elevator here; preliminary viability assessments have already been conducted.
The entrance opens into a corner living space on the fifth floor. This room boasts a frontage of over 10 meters, with windows and skylights that fill the space with beautiful northern light. These windows provide views of the neighboring Orthodox Parish and extend past the rooftops to tall buildings several kilometers away.
The living space includes a sitting area and room for a large dining table opposite the open-plan kitchen with an island, situated just below the tallest part of the room (an impressive 4.14 meters, with the rest of the house featuring 3.00-meter ceilings). Skylights in this area allow even more light to pour in. A slow-rise staircase leads up to the mezzanine, which, with a height of 1.88 meters between the beams, is too low to officially qualify as residential floorspace. Nevertheless, it is a lovely spot to read or send emails, offering privacy while still being connected to the living room, with windows that provide sweeping views to the south and west.
The mezzanine area extends to the rooftop, featuring a spacious deck of 30 square meters. This deck offers stunning panoramic views and abundant sunshine while ensuring a high level of privacy. Although it has been in place for many years, there has been no official permit requested. There is potential to enhance the space further by installing a green roof.
Back on the main floor, the primary bedroom is spacious and connected to a walk-in closet. The exceptionally bright bedroom and the adjoining bathroom—with a bathtub, walk-in shower, and sink—both offer a lovely view of the neighboring building.
The guest room, located on the opposite side of the home, includes a compact bathroom with a sink and shower. Finally, there is a laundry room below the mezzanine.
COMPLEX:
The former factory, 'Stoommeelfabriek De Weichsel,' was designed by architect J.F. Klinkhamer, with construction beginning in 1886. Around 1900, it was transformed into a combined enterprise center, housing various businesses, including a coffee roasting company (De Blauwe Reiger), a paper factory, and a string factory. In the 1980s, the complex was converted into studio apartments, complete with a communal courtyard garden and a shared bicycle garage. In 2004, the building was designated a municipal monument.
FEATURES:
• Loft with unique views, brightness, and height (up to 4.14 m);
• Total floor area of 132 m²: 117 m² + 15 m² mezzanine;
• Listed monument;
• Freehold property;
• Professionally renovated in 2017;
• Service costs of €264.64 per month;
• Professional Owners Association (VvE);
• Two bedrooms;
• Two bathrooms;
• Flat largely fitted with double glazing;
• 30 square meters of flat roof with potential for a green roof (no official permit in place); some roof terraces and
green roofs have already been installed in other parts of the HOA;
• Potential to build an elevator: preliminary assessments of viability have been made. Several residents using this
entrance on Gietersstraat have expressed interest in installing a small elevator. Elevators have already been
installed in other parts of the HOA through residents' initiatives. An initial plan has been drafted and submitted to
the monument committee, which had no objections. Further feasibility studies and planning permission are
required to proceed. Sellers cannot provide any guarantees at this stage.
LIVING IN AMSTERDAM IS GREAT, LIVING IN A STUNNING TOP FLOOR LOFT IN JORDAAN QUARTER IS EVEN BETTER.
*This property is listed by an MVA Certified Expat Broker*





























