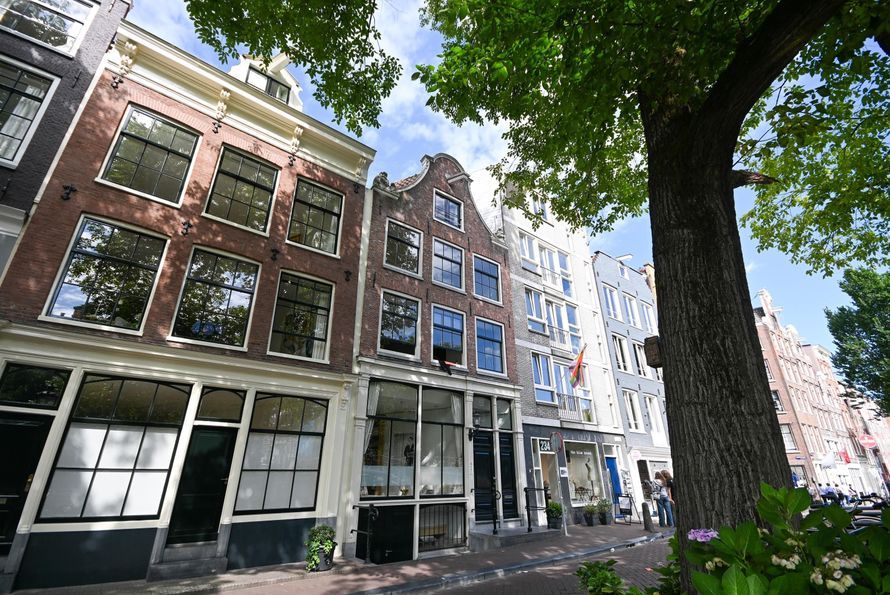Wonen in luxe en comfort in het groene hart van Amsterdam!
Stap binnen in dit stijlvolle en ruime appartement van circa 123m² op de vierde verdieping van het goed onderhouden appartementencomplex voorzien van LIFT, in het prachtige Funenpark. Dit lichte appartement biedt een schitterend uitzicht op het park en is ideaal voor wie op zoek is naar rust, ruimte en modern comfort in een levendige omgeving. De woning is gelegen op EIGEN GROND.
INDELING:
De woning beschikt over een royale living met een indrukwekkende glazen voorgevel, waardoor het daglicht rijkelijk naar binnen stroomt. De loggia, gelegen op het zonnige zuidwesten, is een perfecte plek om van het uitzicht en de avondzon te genieten. De moderne open keuken is voorzien van luxe afwerking, volop opbergruimte en is ideaal voor gezellige etentjes met vrienden.t twee ruime slaapkamers, die beide uitkijken op het groene Funenpark, wordt u elke ochtend wakker met een prachtig uitzicht. De vernieuwde en luxe badkamer is stijlvol afgewerkt met een inloopdouche en er is een aparte wasruimte en een extra toilet.
Het appartement beschikt over een privéberging in de onderbouw en er is de mogelijkheid van het kopen van je eigen parkeerplaats in de ondergelegen parkeergarage, een zeldzaamheid in Amsterdam! Daarnaast zorgt de huismeester ervoor dat het gebouw en de gemeenschappelijke ruimtes perfect onderhouden blijven.
IDEALE LIGGEN EN BEREIKBAARHEID:
Geniet van de rust en het groen van het Funenpark, ontworpen door landschapsarchitect Bram Breedveld, terwijl u op loopafstand bent van de bruisende binnenstad.
In het park ligt de vernieuwde Oosterspeeltuin, een sportveld, een basisschool en kinderopvang. Er worden buiten sportlessen gegeven door verschillende sportscholen uit de buurt of met eigen Personal trainers in groepjes en in het gras kan je heerlijk picknicken en genieten van de rust.
Winkelen kan in de Czaar Peterstraat of op de Dappermarkt en er is keuze uit 3 supermarkten in de buurt. Op een steenworp afstand liggen diverse populaire cafés en restaurants zoals onder andere Louie Louie, Brouwerij ’t IJ, de Kop van Oost, het Pompstation, Mooie Boules en Coulisse (Michelin ster).
Verder liggen twee bioscopen, ARTIS, het prachtige Oosterpark, het Tropenmuseum, NEMO, het Scheepvaartmuseum en winkelcentrum Brazilië om de hoek. En niet te vergeten het Marineterrein waar je fantastisch kunt zwemmen naast het VOC- schip Amsterdam.
Het prachtige en vernieuwde Oosterpark biedt allerlei faciliteiten voor sport en ontspanning en heeft verschillende zonnige terrassen op nog geen 5 minuten fietsen.
De woning is zeer gunstig gelegen ten opzichte van de ring A-10 middels de uitvalsweg S-114 (Piet Heijntunnel), de tramlijnen 7, 14 en 26 en buslijn 22. Binnen 5 minuten fietsen ben je op het station Muiderpoort en binnen 10 minuten op Centraal Station Amsterdam of op de Dam.
DUURZAAM EN TOEKOMSTGERICHT:
De actieve VvE heeft in 2012 zonnepanelen laten installeren op het dak, waarmee de gemeenschappelijke ruimtes en liften van energie worden voorzien. Dit resulteert in lagere energiekosten en draagt bij aan een duurzame toekomst.
BIJZONDERHEDEN:
- Woonoppervlakte: 123m2;
- Twee ruime slaapkamers;
- Nieuwe, luxe badkamer;
- Gelegen in het groene Funenpark, de grootste tuin van Amsterdam;
- Zonnige loggia met prachtig uitzicht;
- Eigen (fietsen) berging in de onderbouw;
- Perfecte locatie nabij openbaar vervoer en voorzieningen;
- Zeer gezonde en actieve VvE;
- Solide nieuwbouw met zeer goede geluidsisolatie;
- Huismeester aanwezig in het park;
- Gelegen op EIGEN GROND;
- Stadsdeel CENTRUM;
- Vernieuwde Oosterspeeltuin en hockey/voetbalveld in het park;
- Vraagprijs van de woning: € 895.000,- kosten koper;
- Mogelijkheid voor het bijkopen van een eigen parkeerplaats; Vraagprijs € 55.000,- kosten koper.
Ervaar zelf de rust en luxe van dit unieke appartement in het gewilde Funenpark. Plan nu een bezichtiging!
























