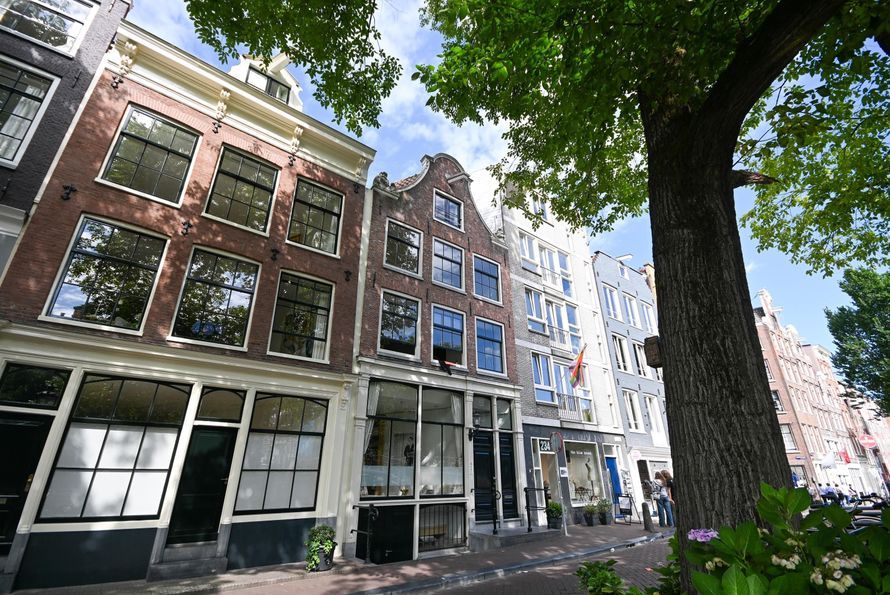A generously sized and light filled double upper house of roughly 136 m², complete with an impressive roof terrace of about 43 m², four full bedrooms and an entire living floor at the top, this is a home where space, comfort and city life come together in a natural way.
The property stands on freehold land, has a renewed foundation and holds energy label A, which makes the living comfort not only generous but also reassuringly futureproof.
Location
The house is situated in the heart of De Pijp, a neighbourhood that proves itself daily as one of Amsterdam’s most sought after places to live. The Albert Cuyp market is around the corner, just like a wide choice of cafés and restaurants, and the Sarphati Park is an easy stroll away.
The North South metro line sits close by and takes you to the city centre or Amsterdam South within minutes. If you prefer to cycle, you will find yourself by the Amstel, on the canal belt or heading toward Rivierenbuurt in no time. The setting is lively, yet surprisingly pleasant to live in thanks to the broad street layout and the open views from the higher floors.
Layout
You enter on the second floor where a spacious hallway welcomes you. From here a staircase leads to the third floor, the sleeping level of the home. This floor stands out because of the number of rooms and the bright, open feel. There are four bedrooms, each perfectly suitable as a sleeping space, home office or children’s room. At the front lies a small balcony. At the rear a generous balcony looks out over the quiet and leafy inner gardens.
The large bathroom is designed for comfort and includes a bathtub, shower, double washbasin and a toilet. On this same floor you will also find a separate toilet and a practical storage room with space for the washing machine.
The top floor hosts the living area. At the front is the living room with tall windows that bring in plenty of daylight and offer a pleasant view of Ferdinand Bolstraat. The atmosphere is warm and spacious, ideal for long evenings with friends or quiet moments on your own. At the rear sits the kitchen with a wide peninsula and three tall windows overlooking the inner gardens. This makes the space bright and inviting for cooking, working or enjoying a drink at the bar while someone is preparing dinner.
From this level a fixed staircase leads to the roof terrace, undoubtedly one of the absolute highlights of the home. It offers open views, sun from morning until evening and enough space to lounge, dine or simply enjoy the calm while looking out over the city.
Outdoor space
The house offers several outdoor areas that together provide nearly fifty square metres of open air living. A small balcony at the front, a generous balcony at the rear and, as the undeniable showpiece, the roof terrace with its wide open view across Amsterdam.
Details
• Living area of roughly 136 m²
• Roof terrace of about 43 m² with panoramic views
• Four comfortable bedrooms
• Spacious, high quality bathroom
• Very large kitchen
• Foundation renewed in 2012
• Active and healthy owners association
• Monthly service charges are 166,36 euro
• Located on freehold land
• Energy label A
• Situated in a protected cityscape
• Completion: in consultation








































