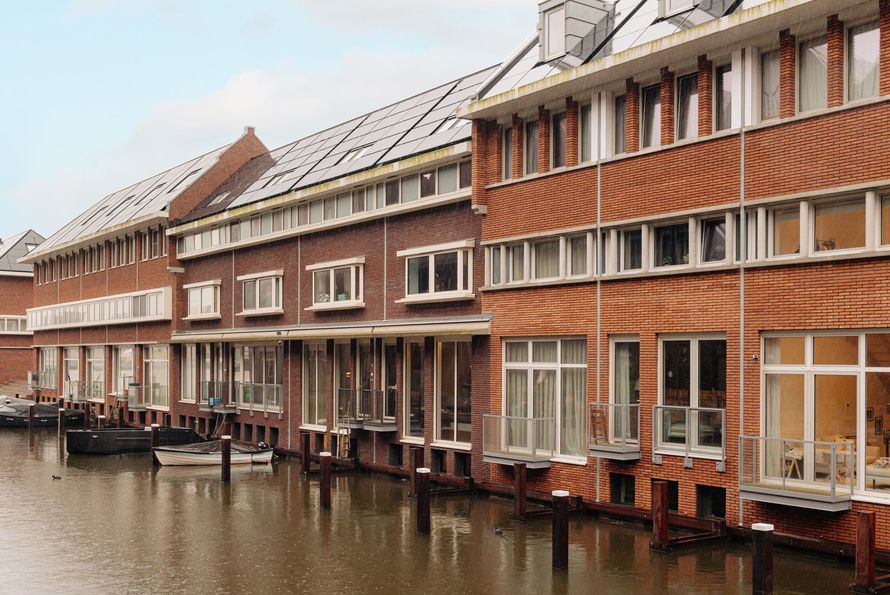Bright, well-laid-out three-level upper house of approx. 157 sqm in a prime location in the Concertgebouw neighborhood in Oud Zuid. A spacious en suite room, 4 (or optionally 5) bedrooms, 2 bathrooms, a sunny terrace with pantry – all tastefully renovated while preserving various original period features. Situated on freehold land with original style elements from around 1900, energy label A and new concrete pile foundation.
LOCATION:
The apartment is located on Duivelseiland, a lovely little neighborhood between Museumplein and the Boerenwetering canal, making both De Pijp and Vondelpark within walking distance. A spot that offers everything within easy reach. You can walk straight to your favorite coffee place, the gym or a nice salon. Just ten minutes away is the vibrant Albert Cuyp Market, offering fresh products daily and a distinctive Amsterdam atmosphere. For culture and inspiration, it’s just a few minutes’ walk via Van Baerlestraat to the Concertgebouw, Museumplein, or the Van Gogh and Stedelijk Museum.
The accessibility is excellent. The North-South metro line is within walking distance, as are various tram and bus stops. By car, you’re quickly on the ring road, and Schiphol can be reached within fifteen minutes.
LAYOUT:
The neat staircase leads to the front door of the home on the second floor.
On the third floor, at the sunny front side, you’ll find the living room with ornamental ceiling and charming fireplace with wood-burning stove.
The en suite doors open to the spacious L-shaped kitchen with room for a large dining table. Thanks to the floor-to-ceiling glass wall at the back, the kitchen is also very bright. The adjoining covered balcony with evening sun in summer is nearly 1.20 meters deep and therefore larger than standard.
The kitchen was renovated in 2019 and features a cooking island, plenty of cabinet space, and built-in appliances.
In the hallway there’s a separate toilet and stairs to the upper floors.
The fourth floor is well laid out with a central, bright bathroom. Renovated in 2020, it includes a bathtub, walk-in shower, and double sink.
At the front are two children’s bedrooms. The master bedroom at the rear is spacious; it used to be two separate bedrooms.
There is a separate toilet and a large storage closet with central heating system.
The rooftop extension, built with permit in 2022, forms a full additional living floor with a generous bedroom, sleekly designed kitchen/pantry with fridge, cabinet space, two-burner induction hob and sink, and a second bathroom with shower, sink, and toilet.
Through large sliding doors, you step directly onto the adjacent sunny rooftop terrace, with space to lounge, dine, and enjoy the sun and city views. From here, you look out over the surrounding rooftops.
DETAILS
• Spacious living area of approx. 157 sqm + approx. 17 sqm outdoor space (according to NEN 2580);
• Foundation renewed in 2003;
• New central heating from 2025, underfloor heating on the 5th floor;
• Energy label A, HR+ glass and HR++ glass on top floor;
• Renovated with attention to detail and high-quality finishes, while preserving authentic ceilings and real wooden floors (wide planks);
• Informal self-managed VvE with reserve fund;
• Long-term maintenance plan available;
• Monthly service charges: € 200;
• Located on freehold land;
A GREAT HOUSE BALANCES LIGHT, LUXURY AND LOCATION



































