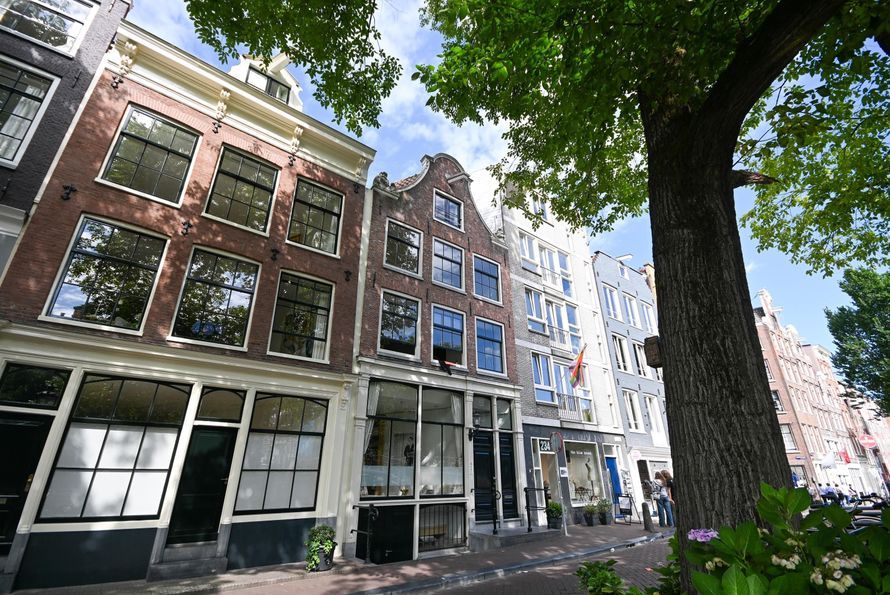Spectacular and spacious corner apartment of 120 m² on a single large living level in a robust complex with ELEVATOR.
The apartment has miles-wide VIEWS over both the old timber docks at the rear and the IJ riverbanks towards Central Station and the EYE on the city side.
The property, with exceptionally HIGH CEILINGS of 3.10m, features nearly floor-to-ceiling WINDOWS all around and includes 2 large bedrooms, a study/guest room, and an indoor conservatory with a cosmopolitan panorama.
Perpetually bought-off leasehold, spacious storage room, and optional PARKING SPACE with charging station in the garage.
LOCATION
The apartment is conveniently located at the beginning of the IJ riverbanks, between the characteristic Prinseneiland and the Houthavens.
It’s a pleasant walk to the many shops and cosy pubs on the Haarlemmerdijk and in the Jordaan, or to the ferry to NDSM, where many nice new restaurants can be found, just like in the immediate surroundings.
There’s a city beach nearby and a view of Het Stenen Hoofd, a rugged former Harbor pier in the IJ, now used for small-scale cultural and neighbourhood activities.
At the same time, the location is favourable in relation to the popular Westerpark, Central Station, and the A-10 ring road.
BUILDING "IJSIDE"
Constructed from concrete, wood, and glass. Delivered in 2009 under GIW warranty and designed by Tekton Architects.
The building captures the imagination and consists of 41 privately-owned homes, 6 rental units, commercial spaces, and a luxury parking garage.
LAYOUT
Via the spacious entrance with double elevator and inner courtyard, you reach the apartment on the third floor.
The wide central hallway connects all rooms. On the right is a bright bedroom with built-in closets and large windows.
Next to it, the master bedroom, also with closets and wide views over the IJ.
The third room, enclosed with glass folding doors, is currently set up as a study but can easily serve as a guest room.
The bathroom is spacious with a bath tub, double sink, and walk-in shower. There is a separate toilet.
The living room is impressive due to the corner location, high ceilings, and many windows. The sun shines in here at the most beautiful times of the day.
From the living room, there is a view of the Oude Houthaven, Silodam, and Ponsteiger, but also over the Stenen Hoofd towards the IJ.
The room features a rugged open kitchen with cooking island. The island with concrete countertop and sturdy steel legs is equipped with a Smeg gas stove, oven, and a ceiling-integrated silent extractor fan.
Adjacent to the kitchen is a practical scullery/utility room with dishwasher, lots of cupboard space, and connections for washing machine, dryer, and the central heating boiler (installed in 2024).
The indoor conservatory/terrace is used as a dining room and is separated from the living room by large glass sliding doors.
In the basement—accessible by elevator—there is a spacious private storage room, a communal bicycle storage area, and an optional parking space with charging station.
DETAILS
• Living area approximately 120 m² excluding storage of 7 m²
• Ceiling height 3.10 meters, nearly floor-to-ceiling windows all around
• Mostly fitted with oak strip parquet flooring and underfloor heating in most rooms
• Energy label A: Fully insulated and fitted with double glazing
• Professionally managed Homeowners Association (VvE) with multi-year maintenance plan. Service costs apartment € 303.08/month, parking space € 63.95/month
• Leasehold perpetually bought-off for both apartment and parking space
• Asking price apartment € 1,150,000 costs for buyer
• Asking price optional parking space (with charging station) € 65,000 costs for buyer
A GREAT HOUSE WITH A PANORAMIC VIEW ELEVATES YOUR QUALITY OF LIFE






























