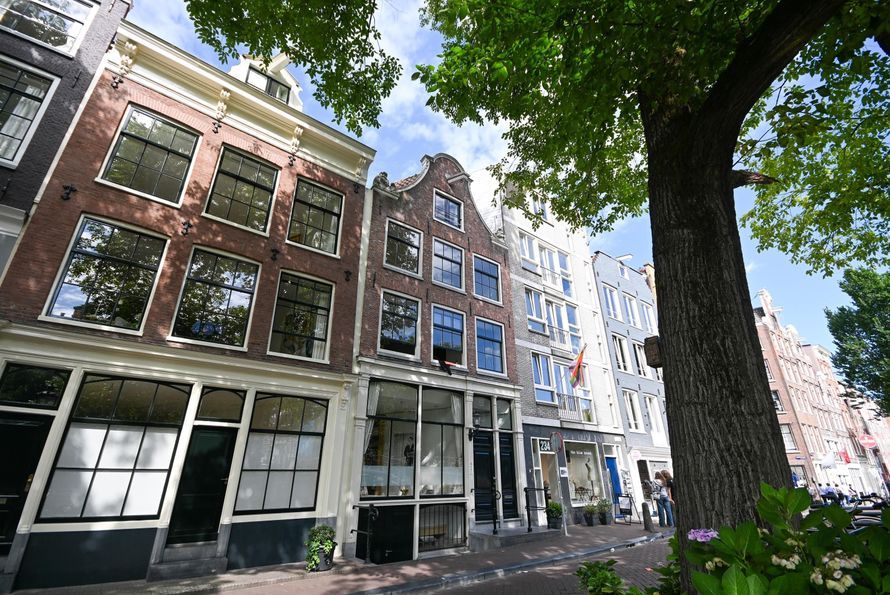SPACE, TRANQUILITY AND A GENEROUS VIEW – BRIGHT DIKE HOUSE WITH GARAGE AND ROOFTOP TERRACE ON THE WATER
Situated in one of Ijburg’s most beautiful locations, directly on the IJmeer with stunning views of Durgerdam and Vuurtoreneiland, this spacious home offers approximately 150 m² of living space, excluding the internal garage spanning around 36 m², a sunny balcony measuring approximately 14 m², and a stunning rooftop terrace spanning approximately 41 m² with unobstructed views over the water.
The house includes a luxurious kitchen, a high-end bathroom, high ceilings, 3 bedrooms, a private garage, a sunny balcony, a beautiful rooftop terrace, and prepaid leasehold until 2058. There is also potential for a rooftop extension.
A unique combination of light, space, and quality of life. The property is entirely gas-free, and well insulated (energy label A). It features 5 solar panels, HR++ glass, and underfloor heating on multiple levels. In short: future-ready.
LOCATION – WATERFRONT LIVING, CLOSE TO THE CITY
Windjammerdijk is located on Steigereiland-Noord: a small-scale, peaceful part of IJburg known for its openness, architectural variety, and panoramic views. The car-free dike is used by residents as an extension of their homes – for coffee in the sun, a walk, or drinks at the picnic table during sunset.
Children play freely and safely, while the city remains close by. The A10 ring road is just a few minutes away, and tram line 26 takes you to Central Station in twelve minutes.
Proefeilandpark, Diemerpark, the IJmeer beach, primary schools, childcare facilities, and a large shopping center with fresh food stores and supermarkets are all within walking distance. There are plenty of hospitality and sports facilities too, ranging from Asian fusion to pizzerias, and from football and hockey fields to tennis courts and water sports clubs. IJburg is green, spacious, and vibrant – a modern neighborhood with a uniquely relaxed atmosphere.
LAYOUT – LIGHT, HEIGHT AND VIEW
Ground floor (dike level) / split-level living room
You enter through the elevated entrance on the car-free dike. At the front is the delightful and spacious eat-in kitchen with ceiling height of over 4 meters and water views – perhaps the heart of the home and a special place for cooking and dining.
The large and luxurious kitchen features a beautiful Caesarstone countertop, Santos Palisander wood cabinets, and modern built-in appliances. The kitchen opens up to the split-level living room, creating a spacious and inviting atmosphere thanks to the open layout.
Adjacent to the living room is the sunny, southwest-facing balcony, which is easily accessible through sliding doors. With large windows on the water side and an open connection to the living area, the space is bright from both sides and enjoys sunlight throughout the day.
First floor
This level comprises three generously proportioned bedrooms, including a spacious master bedroom at the front with expansive views over the Buiten-IJ.
The other two bedrooms (currently one used as a home office) are located at the rear of the property. One bedroom features a spacious built-in closet.
The luxurious and complete bathroom (renovated in 2020) is tastefully finished and includes a bathtub, walk-in shower, wide washbasin with vanity, toilet, and designer radiator.
The kitchen, living room, and bathroom feature underfloor heating, and nearly the entire house is fitted with a beautiful sand-colored poured floor.
Rooftop terrace
The rooftop terrace of approximately 41 m², with sun all day, is an absolute highlight. Enjoy sun, space, and privacy with breathtaking views over the water. The terrace features custom-built planters (2024) offering ambiance, privacy, and shelter. It also has a water tap, electricity, and solar panels. There is also potential for a rooftop extension (additional floor with bedroom and bathroom). Permit application is at the buyer’s own expense and risk.
Ground floor (garage / street level)
A beautiful internal staircase leads to the comfortable garage level with a small hallway, a luxurious guest toilet with stunning Bisazza mosaic tiles, a very spacious internal storage room, and direct access to the garage. There is space for two cars, bikes, and extra storage. The garage is accessible via an electric door and also has a separate pedestrian door.
The leasehold has been prepaid until 15-04-2058, after which it will transition to a perpetual leasehold under favorable, fixed conditions.
FEATURES
• Living area approx. 150 m²
• 3 good-sized bedrooms
• Stunning rooftop terrace of approx. 41 m² with breathtaking water views
• Sunny southwest-facing balcony (approx. 14 m²) off the living room
• Private internal garage with space for 2 cars and storage, approx. 36 m² in total
• Luxurious kitchen
• High-end wellness bathroom (renovated in 2020)
• Practical loft space under the stairs
• Gas-free home with energy label A and 5 solar panels on the roof
• Underfloor heating in kitchen, living room, and bathroom
• HR++ glass with heat-reflective film on the south-facing side
• Potential for rooftop extension (additional bedroom/bathroom)
• Spacious private garage for two cars + separate storage
• Rear facade woodwork freshly painted in 2023
• Car-free dike – safe, spacious, and child-friendly
• Leasehold prepaid until 15-04-2058, then converted to perpetual leasehold under favorable, locked-in terms.
A GREAT HOUSE WHERE LIGHT, WATER AND SPACE COME TOGETHER IN PERFECT BALANCE











































