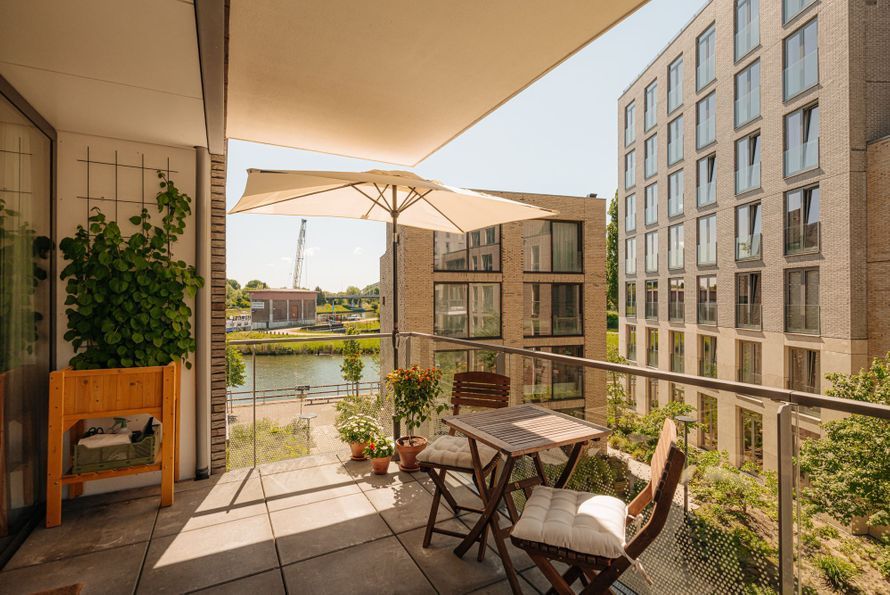Spadinalaan 50 +PP, Amsterdam

View 25 photos
Are you interested?
Contact our office for more information.
Description
Floor plans
Details
- Service charges
- € 197
- Status
- Sold
- Acceptance
- In consultation
- Address
- Spadinalaan 50 +PP
- Zipcode
- 1031 KB
- City
- Amsterdam
- Location
- On the waterfront, Near park, Near quiet road, Clear view
- Facilities
- Mechanical ventilation, Lift, Solar panel
General
- Apartment type
- Upper floor apartment, Apartment
- Bottom floor
- 4
- Build type
- Existing
- Build year
- 2010
- Maintenance inside
- Excellent
- Maintenance outside
- Excellent
- Particulars
- Elderly accessible, Special needs accessible
Build
- Living surface
- ca. 113sqm
- Volume
- ca. 296m³
Surface and volume
- Rooms
- 3
- Bedrooms
- 2
- Bathrooms
- 1
- Number of floors
- 1
Layout
- Energy label
- A+
- Isolation
- Roof insulation, Wall insulation, Floor insulation, Insulated glazing, Fully isolated, HR-glass
- Hot water
- City heating
- Heating
- City heating, Heated floor, Heat recovery installation
Energy
- Balcony
- Yes
- Shed
- Indoor
- Shed facilities
- electricity
Exterior areas
- Garage type
- Indoor, Car park
- Capacity
- 1
Garage
Location
Street view
Satellite view
Map view
5 min
10 min
15 min
Travel time
Points of interest
Calculate your travel time
Choose your transport
Maximum travel time
5 min.
10 min.
15 min.
Travel moment
Slow hours
Rush hours
Disable results
Show results
Points of interest
Indicate which points of interest you want to show on the map.
Choose your points of interest
School
Doctor
Pharmacy
Restaurant
Gym
Public transport
Supermarket
Hospital
Church
Dentist
Cinema
Hairdresser
Disable results
Show results
Contact our office
Fill out the form below and we will contact you as soon as possible.




























