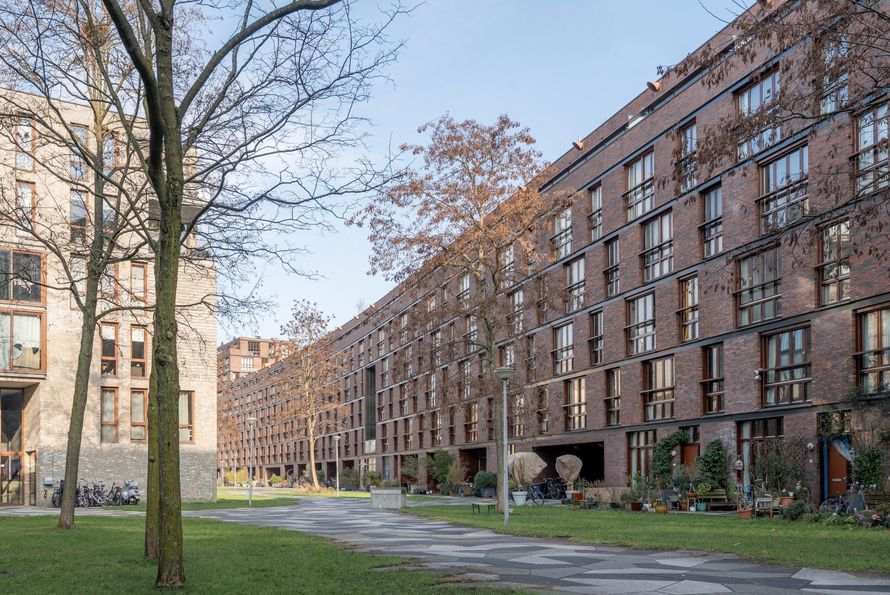Atmospheric, bright, and well-laid-out double upper-floor apartment of approximately 103 m², featuring a private entrance, three bedrooms, and two sunny south-facing terraces. Situated in a central location within the beloved Bos en Lommer neighborhood, directly behind the Rijpgracht.
The property is part of the renovated complex “Bloom” (2010), which boasts a beautifully landscaped courtyard garden designed by an architect, as well as an indoor bicycle storage facility. Since then, the property has been further modernized: the bathroom has been updated in 2022 and 2023 the living room, kitchen, and upper floor have been carefully and tastefully renovated.
LOCATION:
This home is located on a quiet street in the popular residential area of Landlust in Bos en Lommer, near Willem de Zwijgerlaan and De Rijpgracht. The neighborhood is known for its trendy, vibrant character and has become a popular place to live in recent years. All daily amenities are within easy reach.
In front of the complex, there is a playground and sports field ideal for families. Within walking distance lies the green Erasmus Park, a pleasant city park by the water, featuring play equipment and sports facilities. Westerpark is also nearby, offering a cultural center, cinema, restaurants, and cafés—a beloved spot for relaxation and socializing.
For daily shopping, you can visit Jan van Galenstraat, Jan Evertsenstraat, or Bos en Lommerweg. The district offers a diverse range of shops, hospitality venues, and local entrepreneurs that contribute to its unique atmosphere. Think of hotspots like Ottavi Smaakwinkel, Farine, No Man’s Art Gallery, Bella Storia, and Zenzero. And by bike, you're just minutes away from the Jordaan or De Hallen.
Accessibility is excellent: tram 19 stops around the corner, the A10 ring road is quickly reachable, and parking is available right in front of the door with a permit and no waiting time.
LAYOUT:
The apartment is spread over two floors and offers the comfort of complete privacy, thanks to the absence of upstairs neighbors.
You enter via a private entrance on the ground floor. From here, a private staircase leads to the hallway on the second floor, which provides space for a wardrobe. An open staircase then leads to the bright and spacious living floor on the third level.
The living room is generously sized and filled with natural light, thanks to four large windows at the front, creating a pleasant, sunny morning atmosphere. The open layout creates a seamless flow from the inviting seating area to the dining area and the modern open kitchen. The kitchen was fully renovated in 2023 and finished in a stylish manner. There is plenty of cupboard space, and the kitchen is equipped with modern, high-end built-in appliances, including a wine climate cabinet. From the kitchen, you step directly onto the south-facing balcony. Here, you can enjoy the sun all day and look out over a beautiful, green communal courtyard garden with a pond that is well maintained.
The bathroom offers a peaceful retreat within the home, featuring a contemporary finish, a walk-in shower, a modern vanity with a heated mirror, a toilet, a towel radiator, and comfortable electric underfloor heating.
An open staircase leads to the fourth floor, where three comfortable bedrooms are situated beneath the characteristic roof ridge of the building.
The master bedroom at the quiet rear side is fitted with custom-made built-in wardrobes and a practical loft space for extra storage. From this room, you have direct access to the spacious, sunny south-facing roof terrace with unobstructed views over the green courtyard, ideal for enjoying a cup of coffee, a good book, or a BBQ with friends.
At the front are two well-designed bedrooms that can be used flexibly as a children’s room, home office, or guest room. A recently permitted dormer has been installed here, providing extra daylight and standing height a valuable addition. There is also a connection available for a washing machine and dryer.
The upper floor is beautifully finished with linoleum flooring that seamlessly continues into the roof profiles, creating a calm and cohesive look throughout the rooms.
The well-maintained complex features an architect-designed green communal courtyard garden with a pond. There is also a practical indoor shared bicycle storage available.
FEATURES:
- Duplex apartment of approximately 103 m² with 3 bedrooms;
- South-facing balcony and roof terrace;
- Own entrance with a dedicated staircase starting at the ground floor;
- 1st and 2nd floor: Entrance hall including wardrobe space;
- 3rd floor: Open-plan living room and kitchen, plus a sizable bathroom;
- 4th floor: 3 bedrooms, roof terrace, and dormer with permit;
- Located in the “Bloom” complex, fully renovated in 2010;
- Recently renovated: roof terrace, dormer and renewed wooden window frames on the interior of the sleeping floor;
- Healthy and active VvE, monthly service charges €193.91;
- Leasehold paid off until 15-05-2058;
- Application for perpetual leasehold submitted;
- Delivery in consultation.






























