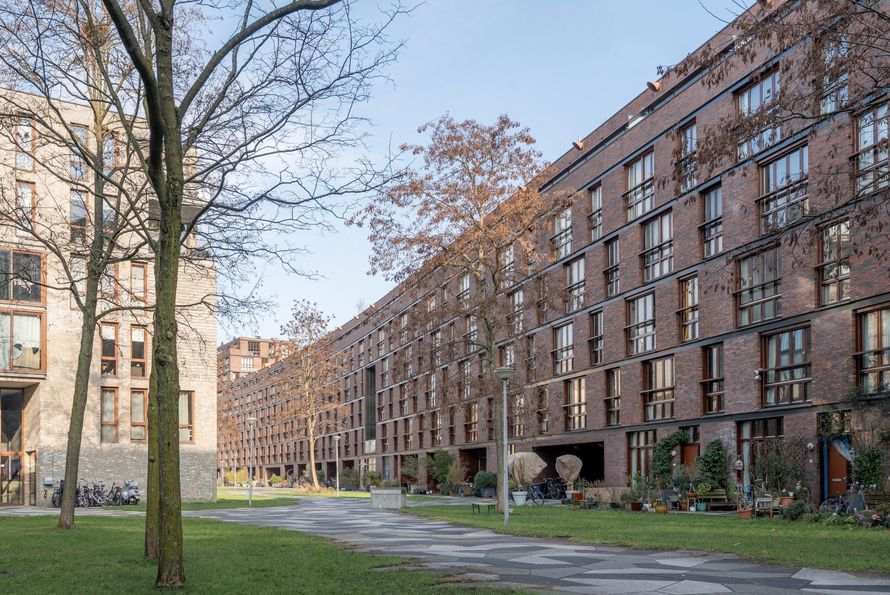Spacious and bright 3-room apartment of approximately 93 sqm on the second floor, accessible by elevator. The apartment features two well-sized bedrooms, a sunny balcony and a storage room in the basement. The leasehold has been bought off in perpetuity.
This energy-efficient apartment with an A energy label, is part of the well-maintained new-build complex “De Buskenblaser” (2008), located in the lively Bos en Lommer area of Amsterdam-West.
LOCATION:
The complex is located in the popular Bos en Lommer neighborhood, near the renovated Bos en Lommerplein with shops, a market, and various cozy dining spots such as Buurman & Buurman, Bar Baarsch, Bar Lusconi, Bagel & Beans, and cultural center Mozaïek.
Daily groceries are easily done right under the complex at supermarket “Dé Marokkaan” and Toko Sranang Bharat, or at the nearby Bos en Lommerweg.
Green spaces are nearby: Erasmuspark with the Terrasmus Café is around the corner, as are Westerpark and Rembrandtpark, both easily accessible by bike or on foot. For children, there are playgrounds and a petting zoo near Wachterliedplantsoen.
The apartment is easily accessible by tram 7, bus lines 15, 80, 302, and 307, and is close to the A10 Ring Road. Within a short time, you can reach the Jordaan, city center, or Sloterdijk Station by public transport or bicycle.
LAYOUT:
The spacious communal entrance features high ceilings and an elevator providing access to the apartment on the second floor.
The apartment has a broad and efficient layout with a square floor plan. Eye-catching are the three large window sections spanning the full width of approximately 10 meters, providing abundant natural light and a pleasant, green view of the surrounding trees.
At the front of the apartment is the generously sized living room with a cozy sitting area and dining space, seamlessly flowing into the open kitchen. The kitchen is equipped with various built-in appliances including a 4-burner gas stove, oven, extractor hood, fridge, freezer, and dishwasher, some of which were updated in 2023.
French doors in the living room provide access to the sunny southwest-facing balcony, perfect for enjoying the afternoon and evening sun.
At the quiet rear of the apartment are two spacious bedrooms, suitable as a master bedroom, child’s room, home office, or guest room. Optionally, a third bedroom can be created by relocating the kitchen.
The bathroom is finished in a modern style and includes a separate shower and vanity with a contemporary mirror. The separate toilet with small sink is centrally located in the hallway, adding convenience and privacy.
Additionally, there is a practical internal storage room with connections for the washing machine and dryer, as well as the central heating system, the heat recovery unit (WTW), and extra storage space.
The entire apartment features HR++ glazing, smoothly plastered walls, and a well-maintained wooden floor all aimed at optimal living comfort.
The apartment includes a private (bicycle) storage room in the basement. There is also an underground parking garage where you can rent or buy a parking space.
FEATURES:
• Modern and well-maintained 3-room apartment of approx. 93 sqm;
• Solid new-build complex from 2008, located on the 2nd floor;
• Complex with elevator;
• Energy label A with WTW balanced ventilation, solar panels complex (2021), fully insulated;
• Sunny balcony of 7 m² facing southwest;
• Situated on perpetually bought-off leasehold land;
• Practical (bicycle) storage of approx. 7 sqm in the basement;
• 2 bedrooms, possibility to create 3 bedrooms;
• Well-functioning HOA with significant reserves and a multi-year maintenance plan;
• Professionally managed HOA by VvE Beheer Metea;
• Monthly service charges: €212.16;
• Possibility to rent/buy a parking space in the underground parking garage;
• Transfer date: in consultation.
A good house makes you feel at home.
This property is listed by an MVA Certified Expat Broker























