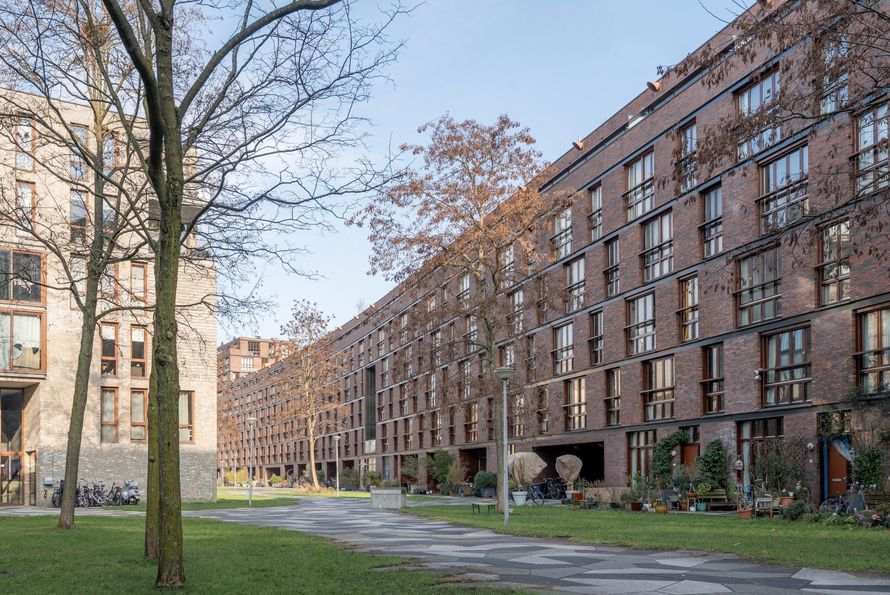Light, luxury, and living near the water – a very good home with a fine view and a lovely terrace in the sun.
On the beautifully developed Cruquiuseiland, in a building where architecture and water meet, lies this stylish and comfortable apartment of approximately 109 m² with a lovely terrace of approximately 12 m² facing Southwest.
Located on the second floor of a modern complex (2021), with currently two bedrooms (possibility for three bedrooms), a spacious living kitchen with cooking island, and a sunny balcony facing Southwest. From here, you look out over the green courtyard garden and towards the quay and the water. The whole exudes peace, space, and refinement – exactly what you can expect in such a special place.
The building is sustainably constructed and equipped with an elevator, a secured parking garage (with private space for sale), HR+++ glass, underfloor heating and cooling, a heat pump (WKO), and solar panels (for communal electricity). Comfortable living with an eye on the future.
CRUQUIUSEILAND – CHARACTER AND CONTRAST
Cruquiuseiland is one of the most dynamic neighborhoods of Amsterdam East. Here, where the Amsterdam-Rhine Canal meets the IJ. The neighborhood is loved by people who enjoy contrast: rugged industrial history on the water, combined with elegant new construction and a pleasant living experience.
Everything you need is around the corner – sports facilities, a bakery, a supermarket, and a primary school. Within walking distance are various catering establishments, including La Contessa, Brouwerij Krux, Toko Mansoor, and Boefzak. Peace, vibrancy, and accessibility go hand in hand here. Within just a few minutes by bike, you’ll find the lively Javastraat and Dappermarkt and the cozy shopping center Brazilië. The A10 can be reached by car in just a few minutes, while by bike, you’re at Amsterdam Central Station within fifteen minutes.
THE LAYOUT – LIGHT, AIR, AND LIVING SPACE
Through the neat communal entrance with elevator and stairwell, you reach the apartment on the second floor. The hall connects all rooms together.
The living room is notably bright, with large windows and space for both a cozy seating area and a spacious dining table. The open kitchen with cooking island, built-in appliances, and Quooker forms the social heart of the home. The width of the room and the direct connection to the balcony make everything feel even more spacious.
The balcony of approximately 12 m² faces Southwest and offers views of the green courtyard garden and the water. Here, you can enjoy the sun – perfect for a coffee in the morning or dinner in the evening sun.
There are currently two bedrooms in use, including a spacious master bedroom. An extra room can be easily created (see alternative floor plan).
Furthermore, there is a modernly finished bathroom with a bathtub, a washbasin cabinet with two faucets, a walk-in shower, and a toilet. There is also a second, separate toilet and an internal storage room with connections for a washing machine and dryer, the heat pump, and WTW system.
On the ground floor, you can enjoy a shared bicycle storage, where you have space for no fewer than five bicycles. Finally, there is a private parking space available in the secured parking garage under the complex, accessible by elevator and equipped with electricity and lighting.
FEATURES:
• Luxury apartment of approx. 109 m²
• Generous terrace facing Southwest (approx. 12 m²) with views of courtyard garden and water
• Three bedrooms possible (currently two)
• Living kitchen with cooking island and luxury built-in appliances
• Energy label A++
• HR+++ glass, underfloor heating, heat pump (WKO), WTW ventilation
• Solar panels for communal areas
• No gas connection (electric boiler)
• Year of construction: 2021
• Service costs: €238.19 p/m for the apartment and €31.52 p/m for the parking space
• Ground lease apartment: €3,750.10 per year (2025), annual indexation
• Ground lease parking space: €48.30 per year (2025)
• Asking price apartment: €795,000 costs payable by buyer
• Asking price parking space: €65,000 costs payable by buyer
























