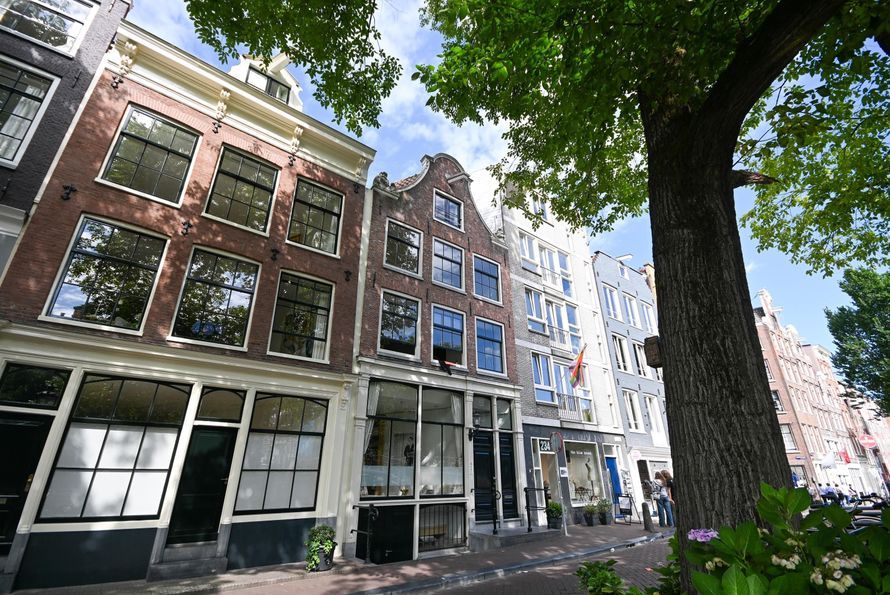Light, Space, and Character – Unique Double-Upper Apartment in De Pijp
Located on the quiet Rustenburgerstraat, just across from the lively heart of De Pijp and separated by the Sarphatipark, this wonderfully bright and surprisingly spacious double-upper apartment of approximately 113 sqm, set on freehold land, is a true gem. Situated on the third and fourth floors of a charming 1906 building – featuring an elegant façade and a fully renewed concrete foundation – this apartment effortlessly combines authentic charm with modern quality.
What immediately stands out is the atypical and particularly generous layout: unlike many upper apartments in the area, this home boasts an extra-wide and remarkably spacious living floor, flooded with light and offering ample room to live and relax.
LOCATION
Living on one of the nicest streets in De Pijp – Amsterdam South
This apartment is located in one of the most beloved parts of De Pijp, in Amsterdam South. The Rustenburgerstraat is a charming and slightly wider street than you might be used to in the area – peaceful, yet with the vibrant energy of De Pijp just around the corner. Here, you live centrally while still enjoying a sense of calm.
De Pijp remains one of the most popular neighborhoods in Amsterdam, and for good reason. The area is packed with trendy cafés, cozy restaurants, unique boutiques, and artisanal specialty shops. Within walking distance, you’ll find the Sarphatipark – a green oasis in the heart of the city – perfect for a walk or picnic.
In terms of accessibility, this location is ideal: De Pijp metro station (part of the North/South line) is just around the corner and takes you to Central Station, Station Zuid (Zuidas), or Schiphol Airport within minutes. By car, you're quickly on the A10 or A2 as well.
LAYOUT
Accessed via a well-kept stairwell, the private entrance to the apartment is on the second floor, where there is space for a coat rack.
The third floor opens into a bright living area with high ceilings (almost 3 meters) and an abundance of windows. The impressively wide living room, approximately 5.5 meters across, radiates space and light. French doors lead to a French balcony from the sunny living area at the front. A cozy open gas fireplace, built-in cabinets, and a stylish open staircase add character to the room.
The modern open kitchen, newly installed in 2024, features a breakfast bar, ample storage and counter space, a 6-burner stove with double oven, a microwave, and a dishwasher.
Adjacent to the kitchen, the dining room extends seamlessly, offering the flexibility to be easily converted into a third bedroom or home office if desired.
A spacious guest WC is centrally located, with a built-in cupboard housing the washing machine and dryer.
Upstairs, you'll find two generously sized and bright bedrooms – both featuring skylights for excellent natural light. The rear bedroom also includes air conditioning, while the front bedroom is fitted with a beautiful built-in wardrobe.
The stylish bathroom, tastefully renovated in 2021, is equipped with a Corian bathtub, walk-in shower, sleek washbasin, and toilet. From the rear bedroom, the sunny roof terrace of approximately 18 sqm is easily accessible – a perfect spot to unwind and enjoy the sunshine in peace.
Key Features
• Abundant natural light from large windows and skylights
• Exceptionally spacious living floor, wider than typical
• Energy-efficient living with energy label C and fully double-glazed windows
• Well-maintained building with renewed concrete foundation (2004). Significant maintenance carried out between 2022-2024, including repointing of the façade, painting of window frames (front and rear), and roof works
• Informal owners' association (VvE) with 3 members. Monthly service costs €120
• Freehold land – no leasehold
• Delightful rooftop terrace
• Authentic building with modern finishes
• Quiet street location, yet walking distance to everything that makes De Pijp so popular: Sarphatipark, Albert Cuyp Market, trendy cafés, and the North/South metro line
A rare find: light, spacious, and ready to move in. Come and see for yourself – you’ll be surprised!
A GREAT HOUSE ELEVATES YOUR QUALITY OF LIFE




























