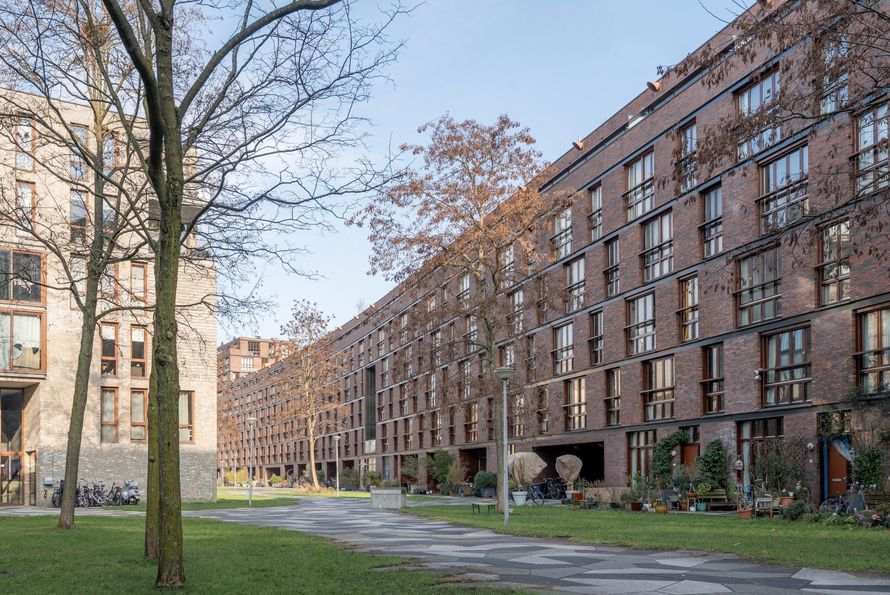Sunny and unique double upper apartment with spacious rooftop terrace on the Panamalaan
On the border of the historic center and the vibrant Amsterdam-East lies this particularly bright and beautifully finished double upper apartment of 107 sqm, located on the top two floors of the “Batavia” building. With a stunning rooftop terrace of 14 sqm, offering panoramic views over the water of the Entrepothaven and the city, this is a home where design, comfort, and living pleasure effortlessly come together. The private parking space (sold separately) in the underground garage and the separate (bicycle) storage room complete the package.
Location
The Panamalaan is located in Amsterdam-East, in the Eastern Docklands district. This area, bordering the Indische Buurt and the Oostelijke Handelskade, has a dynamic and urban character. The surroundings are characterized by modern architecture, wide streets, and a mix of residential and commercial spaces.
Thanks to its central location, both the historic city center and other popular neighborhoods are easily accessible. Within walking distance is the organic market at Van Eesterenlaan, held every Wednesday, as well as various dining venues such as The Harbour Club, Brouwerij ’t IJ, Café Czaar, and Bagels & Beans. In addition, the Javastraat in the Indische Buurt offers a wide range of trendy cafés and shops. The Dappermarkt and the Plantagebuurt can be reached within ten minutes.
Accessibility is excellent: by bike, you can reach Amsterdam Central Station within ten minutes, and by car, you are quickly on the A10, A1, or A2 via the Piet Heintunnel. Public transport is also well organized, with tram and bus stops around the corner.
The Building
The “Batavia” building was architecturally designed and completed in 1999. High-quality materials have been used, such as a facade of red cedar wood and dark brick, large floor-to-ceiling windows, and a beautifully designed communal entrance. Naturally, the building is well insulated, equipped with elevators, and double glazing.
Layout
You reach the entrance on the fourth floor via the elevator. Here you will find a spacious bedroom and a sleek bathroom with a bathtub, walk-in shower, and washbasin.
From the hallway, a staircase leads to the fifth floor, to the dining kitchen with a stunning void of approximately 5.40 meters high, providing an impressive influx of light and a luxurious loft feeling. The designer kitchen from 2020 has a stylish cooking island and is equipped with Siemens built-in appliances and a Guttman induction hob with integrated extraction.
The living room offers a spacious and light living comfort, thanks to the two large windows with afternoon and evening sun and an unobstructed view over the city. Due to the good insulation, it remains pleasantly quiet inside despite the dynamic environment.
From the kitchen, a staircase leads to the sunny rooftop terrace, located at the quiet rear of the building. This delightful outdoor space of 14 sqm offers a beautiful view over the water of the Entrepothaven and the city. Thanks to its location at the rear, you enjoy maximum privacy and tranquility here.
The master bedroom, which previously consisted of two separate rooms, is located at the rear. You walk through the custom-made walk-in closet into the bedroom, where large windows overlook the inner garden and diagonally towards the water. Furthermore, on this floor, there is the toilet with washbasin and an internal storage room with the connection for the washing machine and dryer.
Details
• Double upper apartment of approximately 107 sqm;
• Sunny rooftop terrace of approximately 14 sqm with panoramic views;
• Located on the fourth and fifth floors, accessible by elevator;
• High-quality finishing: oak floors, kitchen and bathroom from 2020;
• Void of 5.40 meters high in the kitchen;
• Custom luxury walk-in closet;
• Solar panels on the roof (for communal use);
• Energy label A;
• Healthy and active Homeowners’ Association, professionally managed;
• Service costs per month: € 279,42 (apartment) and € 19,25 (parking space);
• Leasehold paid off until 2049;
• External storage of approximately 6 sqm;
• Asking price apartment € 760,000.- buyers' costs;
• Asking price private parking space € 37,000.- buyers' costs;
• Delivery in consultation.
An exceptionally bright and atmospheric upper apartment in a sought-after location, where space, comfort, and views come together. Here you live in an oasis of light and air, with all the conveniences of the city within easy reach.
"A good house feels like the greatest luxury."























