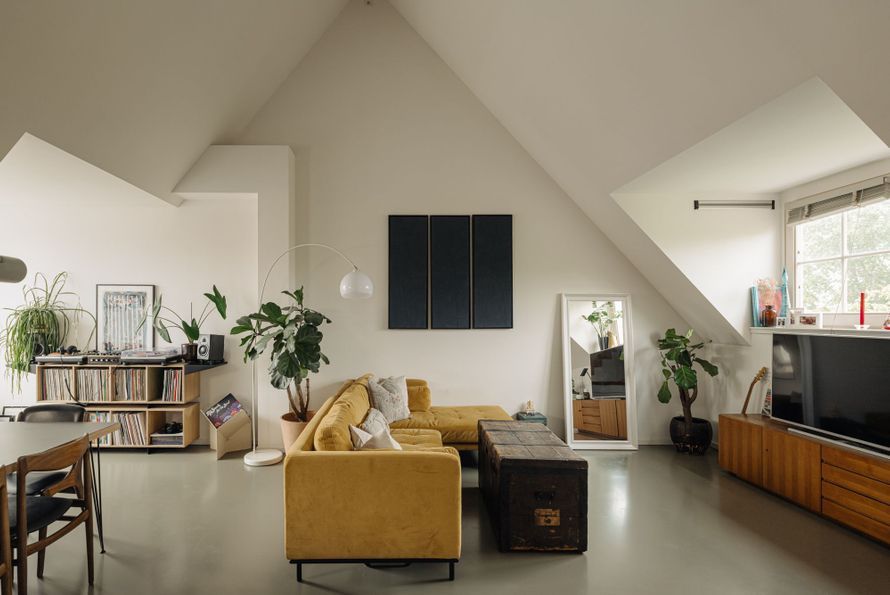Linnaeusstraat 12 3, Amsterdam

View 22 photos
Are you interested?
Contact our office for more information.
Description
Floor plans
Details
- Asking price
- € 495.000 k.k.
- Service charges
- € 75
- Status
- Available
- Acceptance
- In consultation
- Address
- Linnaeusstraat 12 3
- Zipcode
- 1092 CK
- City
- Amsterdam
- Location
- Near busy road, Clear view
- Facilities
- Mechanical ventilation, Cable tv
General
- Apartment type
- Upper floor apartment, Apartment
- Bottom floor
- 3
- Build type
- Existing
- Maintenance inside
- Good
- Maintenance outside
- Good
Build
- Living surface
- ca. 49sqm
- Volume
- ca. 170m³
Surface and volume
- Rooms
- 2
- Bedrooms
- 1
- Bathrooms
- 1
- Number of floors
- 1
Layout
- Energy label
- C
- Isolation
- Insulated glazing, HR-glass
- Hot water
- Central heating
- Heating
- Central heating
- Furnace
- Intergas (2020, Combined furnace, Owned)
Energy
Exterior areas
Location
Street view
Satellite view
Map view
5 min
10 min
15 min
Travel time
Points of interest
Calculate your travel time
Choose your transport
Maximum travel time
5 min.
10 min.
15 min.
Travel moment
Slow hours
Rush hours
Disable results
Show results
Points of interest
Indicate which points of interest you want to show on the map.
Choose your points of interest
School
Doctor
Pharmacy
Restaurant
Gym
Public transport
Supermarket
Hospital
Church
Dentist
Cinema
Hairdresser
Disable results
Show results
Contact our office
Fill out the form below and we will contact you as soon as possible.


























