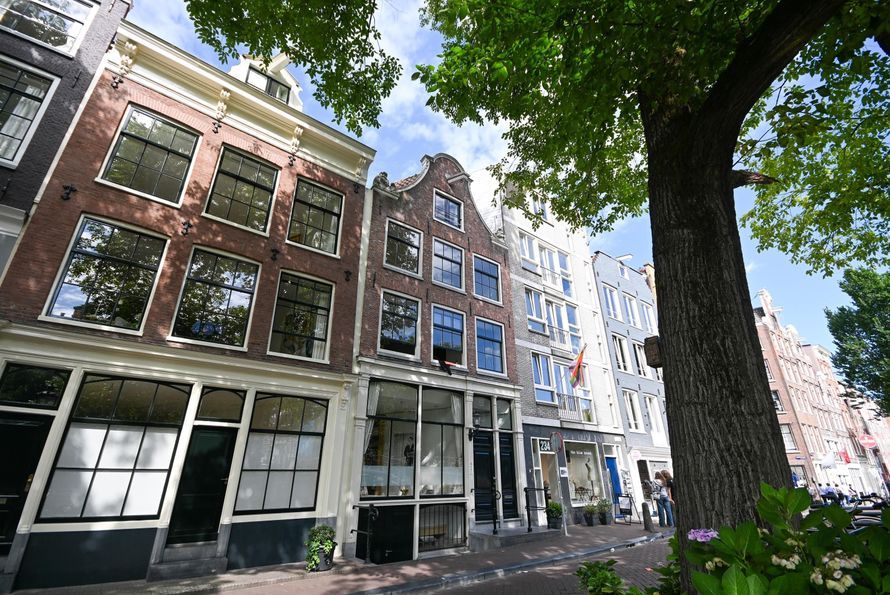Spacious and bright upper-floor apartment in a wide side street of the lively Maasstraat. This light and sunny upper-floor apartment of approximately 117 m² is located at a prime location in the charming Rivierenbuurt. The property is fully equipped with double glazing and stands on a new foundation. It offers four bedrooms, a study/TV room, ample storage space, two balconies, and a roof terrace. The current leasehold period has been bought off, and the transition to perpetual leasehold has been completed under favorable conditions.
LOCATION:
The apartment is located near a small square on Jekerstraat, a quiet street in an elegant 1930s neighborhood in Amsterdam Zuid. Around the corner, you will find a variety of shops and cafés on Maasstraat, as well as many great restaurants on Scheldestraat. Additionally, the Pijp is within walking distance, and the property is centrally positioned between Sarphati Park, Amstel Park, and Beatrix Park.
Public transport connections are excellent, with easy access to the A2 and A10 highways. The Noord-Zuid metro line and RAI station are within walking distance, while Amstel Station and the Zuidas business district can be reached in just a few minutes by bike.
LAYOUT:
Third floor:
The spacious entrance hall includes the meter cupboard and guest WC, and provides access to the living room. At the rear, you will find the open-plan kitchen with built-in appliances and a cooking island. French doors open onto the rear balcony. The dining area is centrally positioned, whilst the bright sitting area is at the front. Another set of French doors leads to a full-width front balcony with a pleasant view over the square.
Adjacent to the sitting room, on the sunny south side, is a TV room, currently used as a study. There is already an open connection between this room and the living room, making it possible to further integrate these spaces if desired.
Two bedrooms are located at the rear of this floor.
A fixed staircase from the hallway leads to the fourth floor. Here, the landing (with a connection for a washing machine and dryer) provides access to the bedrooms, including a charming nursery with a high ceiling and skylight. From this room, the large storage attic on the top floor can be reached.
Opposite, you will find the stylish bathroom, featuring a bathtub, double sink, WC, and walk-in shower. This space benefits from plenty of natural light, and the high ceiling with exposed beams adds character.
At the rear of the fourth floor is the master bedroom, which features a sleek built-in wardrobe and direct access to the sunny 16 m² roof terrace with a fixed outdoor tap.
FEATURES:
- Approximately 117 m² spread over one and a half floors, with approximately 24 m² of outdoor space (two balconies and a roof terrace).
- 4/5 bedrooms and ample storage space.
- Located in one of the most sought-after areas of the Rivierenbuurt, in an extra-wide street just around the corner from Maasstraat.
- The apartment underwent a comprehensive renovation a few years ago, including modern installations, a new bathroom and kitchen, wooden floors with extra soundproofing, roof insulation, and double glazing at the front and rear.
- The foundation of Jekerstraat 50-82 was renewed in 1993/1994.
- The homeowners' association (VvE) consists of 36 members and is professionally managed by Falcon VvE Management. A long-term maintenance plan (MJOP) is in place, and there is a reserve fund. Monthly service charges amount to €200.
- The leasehold has been bought off until May 15, 2051. After this date, the leasehold has been perpetually fixed under favorable conditions.
- Delivery in consultation.
A GREAT HOUSE ELEVATES YOUR QUALITY OF LIFE
This property is listed by an MVA Certified Expat Broker
































