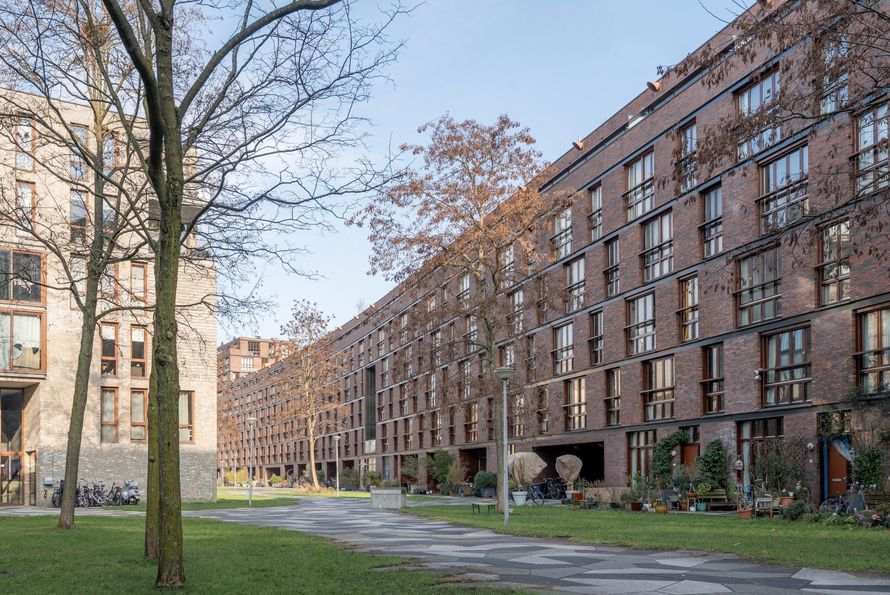A stunning and spacious 100 sqm apartment with an elevator, terrace, and an impressive living room right by the water. Located in the trendy Frederik Hendrik district, between the iconic Jordaan Quarter and Westerpark,. This former book bindery has been transformed into a modern apartment complex. This comfortable apartment features industrial elements, an A++ energy rating, and is on freehold land. It is available for sale with an optional parking space in a garage across the water.
LOCATION:
The apartment is situated in the desirable Frederik Hendrik district, an area filled with charming restaurants and cafes. It's conveniently close to Westerpark and within walking distance of the city center. The apartment is near Westerstraat and Bloemgracht, close to Hugo de Grootstraat, which has various specialty shops. Popular local spots include Two Chefs, Yam Yam, Salvo, De Hallen, Westergasfabriek, and Morgan & Mees.
The nearby Food Center is set for sustainable development, offering a mix of residential and commercial properties in a green setting, along with amenities like the new cultural hub Centrale Markthal, making the Frederik Hendrik district even more attractive.
LAYOUT:
The communal entrance features a spacious hall providing access to the garage and bicycle storage, with stairs or an elevator leading to the apartment on the first floor. The recently renovated courtyard garden leads to the apartment's front door.
The large hall opens directly into the charming living room, which is 9.5 meters long and 5.75 meters wide. A standout feature is the large bifold window that spans the width of the room, allowing you to relax "outside" on the beautiful walnut feature and enjoy the view of boats passing by on Kostverlorenvaart. The room retains several pillars from its days as a printing shop and boasts beautiful cast flooring with underfloor heating, and sleek ceilings with recessed lights. There is ample space for a sitting area and a large dining table, opposite the open-plan chef's kitchen with appliances and a walnut floor-to-ceiling wall unit with plenty of storage. One of the doors in the kitchen conceals a pantry with space for a washing machine, dryer, and central heatpump.
Connected to the living room is a cozy study nook, and the hall features a large wardrobe wall and access to a restroom. The spacious bedroom has a luxurious adjoining bathroom with a standalone bathtub and a walk-in shower. The bedroom opens onto a private terrace that enjoys abundant sunshine from morning until afternoon.
There is a private storage unit in the building's basement, accessible by elevator, and the building also has a shared bicycle storage.
Specifications:
- Floor area is 99.5 sqm (according to NEN2580) excluding the 9.1 sqm external storage unit;
- Underfloor heating and double glazing throughout, energy label A++;
- Well-insulated building from 2010 with an elevator and shared bicycle storage;
- Active HOA with professional management and a long-term maintenance plan. Monthly service charges for the
apartment are € 250.42 and € 27.02 for the parking space;
- Immediate closing possible;
- Freehold property;
- The apartment is offered for sale without the optional parking space in the garage across the water. The asking price
for the parking space is €47,500.-, buyers’ costs.


























