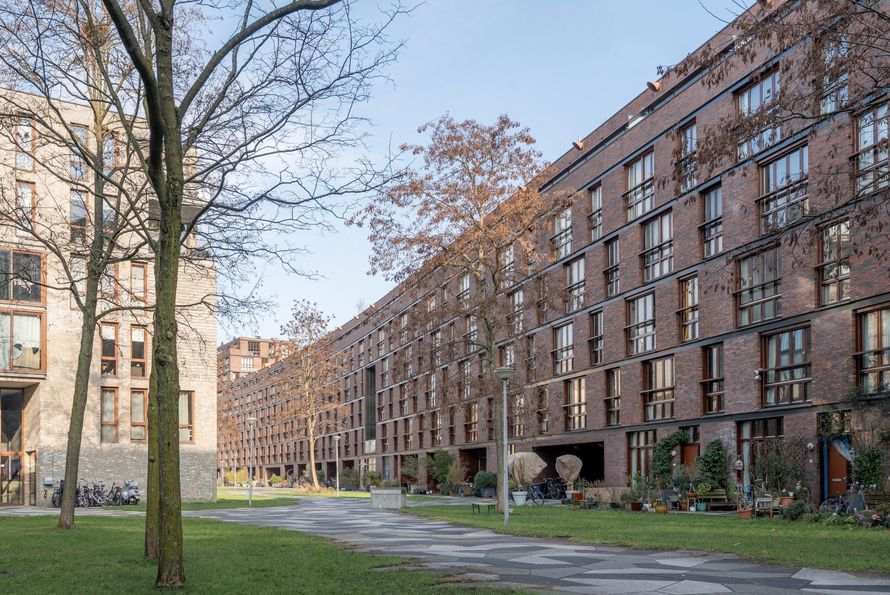LIGHT, SPACE AND OUTDOOR LIVING – UNIQUE SPLIT-LEVEL APARTMENT WITH TWO BALCONIES IN THE HELMERSBUURT
Located on the charming Eerste Helmersstraat, in one of the most beautiful parts of Oud-West, you’ll find this spacious and inviting apartment of approximately 85 m² with balconies at both the front and rear, situated on freehold land (no ground lease).
The home spans the entire second floor and part of the third, offering rare light-filled living spaces and a practical layout. A place where you can live comfortably, with ample room to work, relax and entertain.
LOCATION – BETWEEN OUD-ZUID AND OUD-WEST, AROUND THE CORNER FROM THE VONDELPARK
Eerste Helmersstraat lies in the beloved Helmersbuurt: a quiet, leafy neighbourhood with the charm of Oud-Zuid and the vibrancy of Oud-West. The Vondelpark, the Foodhallen, Ten Katemarkt, Overtoom and Kinkerstraat are all within walking distance.
For coffee, drinks or a great dinner, you don’t have to leave the area: from Café Toussaint to Bar Centraal, everything is right around the corner. The city centre, Leidseplein and Museumplein are also easily reached on foot or by bike. The neighbourhood is family-friendly too, with the Annie MG Schmidt school and several daycares nearby. In short: central, complete and with a fantastic atmosphere.
LAYOUT – CONTEMPORARY AND FUNCTIONAL ACROSS TWO FLOORS
Through the well-maintained staircase (shared with only one upstairs neighbour) you enter the second floor. At the front you’ll find the bright kitchen with French doors opening onto a southeast-facing balcony, perfect for the morning sun.
The kitchen is fitted with a four-burner stove, extractor, oven and dishwasher. Next to it is the spacious and inviting living room with high ceilings and wooden flooring – a comfortable space to unwind or entertain.
At the rear, a large bedroom opens onto a generous second balcony facing northwest. Here you can enjoy the sun until late, overlooking the green inner gardens.
Via the hallway with storage closet and additional (study or laundry) room, a staircase leads to the third floor. Upstairs you’ll find the generous master bedroom with built-in closet and skylight, directly adjacent to the large bathroom with shower, washbasin and second toilet.
OUTDOOR SPACES – SUN FROM MORNING TO EVENING
The two balconies on the second floor are perfectly positioned: at the front you can catch the morning sun, while at the back you can sit in the evening light overlooking the gardens.
With approximately 7 m² of outdoor space, you can enjoy city living with all the comfort of privacy and tranquillity.
HIGHLIGHTS
• Living area approximately 85 m² (measured according to NEN 2580)
• Two balconies on the second floor, approximately 7 m² in total
• Freehold land (no ground lease)
• Solid wooden flooring
• High ceilings
• Two bedrooms plus additional room (currently laundry/home office)
• Kitchen with stove, oven, extractor and dishwasher
• Building renovation in 2002: including electrical system, piping, façade, staircase and insulation
• Foundation renewed in 2002
• Energy label D, partially HR+++ glazing
• Healthy and informal homeowners’ association with three members, multi-year maintenance plan in place
• Low service charges: €75 per month
A GREAT HOUSE WITH SPACE, LIGHT AND BALCONIES ON BOTH SIDES ELEVATES YOUR QUALITY OF LIFE

























