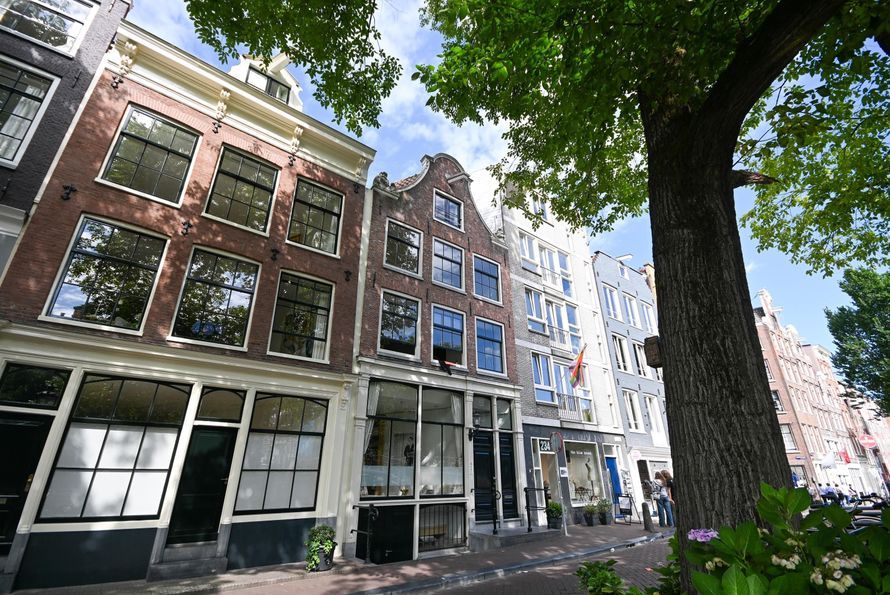Charming, Sunny Upper Duplex in Prime Location on a Quiet Side Street off the Weesperzijde, Just Around the Corner from Café Restaurant De Ysbreeker and the Amstel River.
This 4-room apartment is part of a well-maintained 1880s monument and exudes exceptional charm, featuring large windows, delightful views of restored façades, and generously sized rooms. The usable floor area is 113 m², with a total gross floor area of no less than 156 m². The home is almost entirely double-glazed, has a recently insulated roof, an energy label B, and is located on freehold land.
LOCATION
Eerste Boerhaavestraat is a quiet street nestled between the Amstel River and the vibrant Oosterpark neighborhood. This home offers peace and quiet, yet is within walking distance of Utrechtsestraat, the lively De Pijp district, and a wide variety of charming cafés, restaurants, and shops near Oosterpark.
Easily accessible from the A10 ring road, with a metro station around the corner and Amstel Station reachable within minutes by bike.
LAYOUT
Through the well-kept communal staircase, you reach the private entrance on the third floor. The main living level, approximately 72 m², feels spacious and bright, with a generous living room at the front boasting three large stained-glass windows. The southern exposure and ceilings over 2.7 meters high provide ample natural light, while the wooden floors and finishes offer a warm, tranquil atmosphere.
At the rear, you'll find the spacious and light-filled kitchen with plenty of counter space. This connects to the adjacent dining room—a cozy area overlooking the inner gardens.
Currently, the bathroom is also located on this level, as well as the internal (now redundant) staircase to the top floor. However, since the sellers acquired the staircase and landing to the fourth floor from the Homeowners' Association a few years ago, it is possible to relocate the bathroom to the top floor. This would create a vast open-plan living floor, optionally with space for a home office.
On the fourth floor, the wooden beams of the characteristic insulated roof remain visible. The high ridge, wooden floors, and skylights make for a warm, atmospheric space.
Both the front-facing bedroom and the rear bedroom offer ample space for a double bed. Between them is a large additional room—ideal as a home office or, if desired, as a second bathroom. Although the gross floor area of this level is approximately 75 m², some of it falls below the 1.5-meter height threshold, leaving about 40 m² of usable living space. The additional area below 1.5 meters enhances the sense of space and offers storage opportunities. There is a storage space in the ridge, which could also be opened up like the rear section if desired.
HIGHLIGHTS
- Approx. 113 m² of living space (gross 156 m²) (NEN 2580 measurement)
- Municipal monument retaining characteristic details
- Almost fully double-glazed, insulated roof, and Energy Label B
- Four rooms, including two spacious bedrooms, with ample space to create a third
- Peaceful location on an atmospheric street in Amsterdam-Centrum East near the Center and South
- VvE Boerhavestraat 5/7 with 7 apartments. The HOA meets regularly, has a long-term maintenance plan and a reserve fund. Monthly service charges are €230
- Delivery in consultation
- Freehold property (no ground lease)
A GREAT HOUSE ELEVATES YOUR QUALITY OF LIFE
This property is listed by an MVA Certified Expat Broker


























