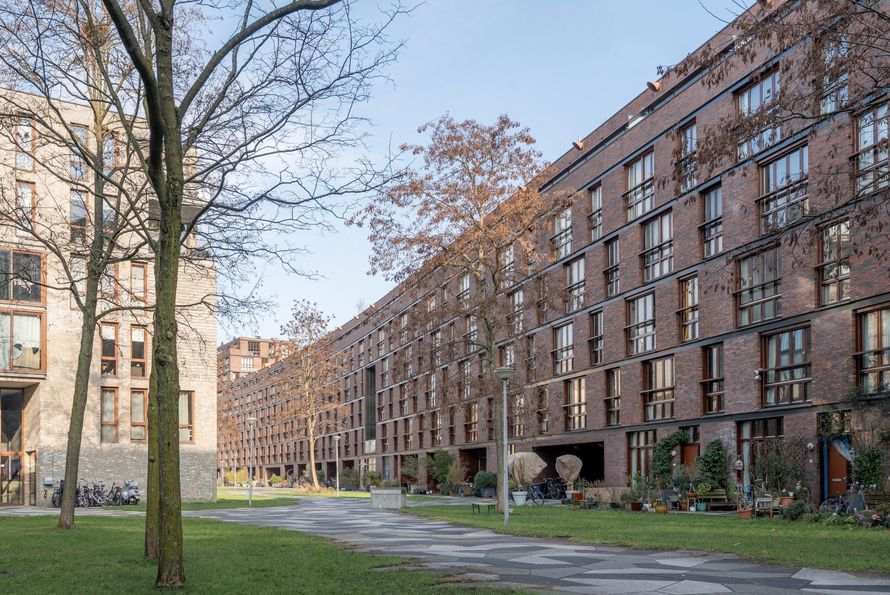Stylish top apartment with rooftop terrace on the top floor of a modern complex with elevator, in a characterful neighborhood in the city center
87 m² of living space (excluding 13 m² sun-drenched rooftop terrace and 4 m² storage), energy label A and ground lease bought off in perpetuity make this a rare combination of attractive features: space, comfort, and location.
LOCATION
Conradstraat is tucked away on the charming Eastern Islands: a quiet, green oasis on the edge of the historic center and lively Amsterdam East. Here you live in a place where modern architecture of the former Stork site and the historic charm of the Czaar Peter neighborhood naturally come together. Everything is within reach: from artisanal shops to fine dining such as Spirit, Brouwerij ’t IJ and Café Czaar.
By bike you can reach Amsterdam Central within ten minutes and via the Piet Hein Tunnel you can easily reach the A10, A1 and A2 by car.
LAYOUT
Via the staircase or the elevator you reach the fourth floor, where a hallway with five-meter-high ceiling and abundant daylight welcomes you immediately. The space breathes class, with an elegant herringbone floor, a robust steel door to the study, an impressive mirror wall, and a sleek staircase to the rooftop terrace, with a practical walk-in closet underneath.
To the left of the hallway is a stylish bathroom with bathtub, walk-in rain shower and washbasin unit. Next to it a separate guest toilet. On the right side is a laundry room with space for washing machine, dryer, central heating boiler and drying rack.
At the back are the bedrooms, with the master bedroom equipped with air conditioning. The second room is flexibly arranged: currently used as a work and bedroom, but can easily be merged into one spacious room of almost 9 m². From both rooms you overlook the charming Czaar Peterstraat.
At the front of the house, the space opens into a beautiful living room, with large windows offering a wide view of trees and the beautiful buildings beyond. The room has two skylights and sleek spotlights, custom-made wall cabinets and a modern open kitchen with cooking island equipped with built-in appliances including a Quooker Fusion and a five-burner gas stove with oven.
OUTDOOR SPACE
Via a fixed staircase you reach the sunny rooftop terrace of 13 m², located on the southwest. Here you enjoy absolute privacy and sun from morning until evening.
PARTICULARS
• Living area: approx. 87 m² (NEN 2580) + Storage in the basement of approx. 4 m²
• Ceiling height of approx. 5 meters in the entrance
• Sunny rooftop terrace of approx. 13 m²
• Elevator
• Good HOA with reserve fund, external manager and long-term maintenance plan
• Monthly service costs €230.02
• Energy label A
• Ground lease bought off in perpetuity
"Bright, bold and beautifully designed – a rooftop home that ticks all the boxes in the heart of Amsterdam."



































