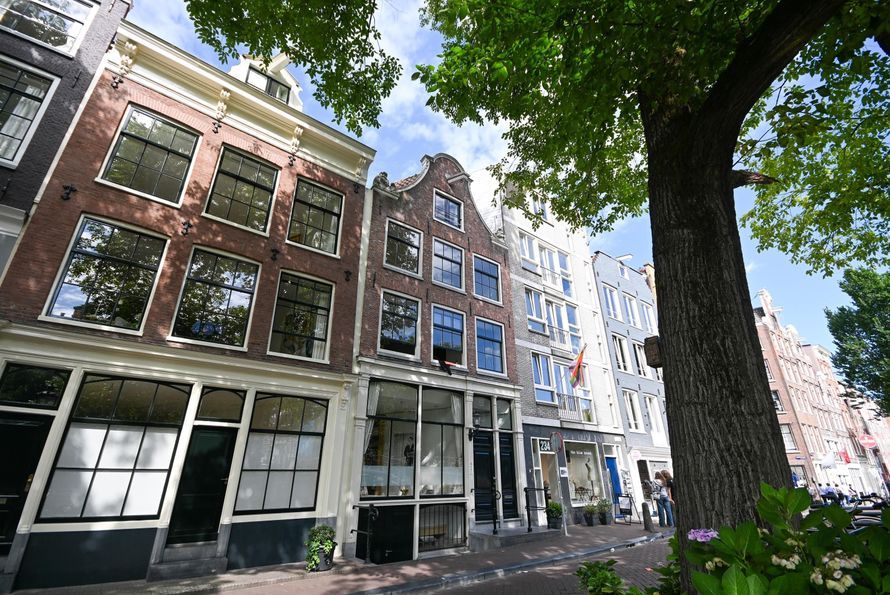Rare, beautiful and luminous first floor apartment on an exceptionally quiet and sunny stretch of the charming Brouwersgracht. The generously-sized floor of approximately 103 sqm in a characteristic and well-maintained national monument from 1636 has recently been tastefully and contemporarily renovated. The distinctive dimensions, good ceiling height, and favorable sun exposure make this a particularly attractive home. The living room on the canal side is nearly 7 meters wide and receives sunlight from around 12 PM until sunset.
LOCATION:
The apartment complex "’t Potaschvat" is situated on the appreciated part of the canal. There is almost only destination traffic here and the buildings on the opposite side are slightly lower. The broad sidewalk provides space to sit outside the door and enjoy the outdoors.
Across the street are the Lindengracht, De Noordermarkt, and Westerstraat. Around the corner, there are numerous shops on Haarlemmerdijk and Haarlemmerstraat. Central Station and Westerpark are within walking distance.
RENOVATION AND BUILDING:
The apartment was thoroughly renovated in 2021 according to a design by Studio Slow. With an eye for the original structure of the old warehouse, including the beautiful wooden beam ceiling and steel supports, it has been completely redesigned and finished. Beautiful materials, including Carrara marble, ash wood, glass with steel, and wooden wall finishing, were used. It is comfortable due the presence of double glazing in the front facade, underfloor heating, and a cozy fireplace.
The national monument with a communal bicycle storage and an elevator consists of 9 residences. It is professionally managed, with periodic meetings and reserved funds for maintenance. Maintenance of the building is carried out in mutual agreement based on periodic inspections by Monumentenwacht. In 2024, major maintenance was performed on rear facade and roof work took place.
LAYOUT:
Access to the residence is available through both the communal entrance and the private front door to the living room from the street. The west-facing living room is very spacious, with a row of steel supports providing a natural separation between the beautiful kitchen with built-in appliances and the attractive seating area around the fireplace. The dining table is located in front of the large sliding windows, offering a view of the canal and houseboats. You can enjoy the sun in your 'garden' in front of the large facade—a pleasant spot for a coffee or a drink, with the sun here as early as 12 AM and lasting until after 9 pm in the summer.
Double sliding, white steel doors provide access to the spacious and bright hallway. On the left side of the hallway is the bathroom, equipped with a toilet, washbasin, and a spacious walk-in shower. There is also a guest toilet and the second entrance door to the residence.
At the end of the hallway, sliding doors lead to the tranquil, fresh bedroom with ample daylight and a built-in wardrobe.
On the right side of the hall, there are two rooms currently used as guest bedrooms. In between them is the storage room with a central heating system and connections for a washing machine and dryer.
DETAILS:
- Part of a characteristic national monument dating back to around 1636, with a bicycle storage;
- Thoroughly renovated and redesigned internally in 2021 by an architect;
- The VvE (Owners' Association) management is handled by Delair;
- Active VvE. Maintenance is carried out based on periodic inspections by Monumentenwacht;
- Monthly service costs amount to € 214.60;
- Equipped with double glazing at the front;
- Internally in good condition;
- Delivery in mutual agreement, can be at short notice;
- Situated on freehold land.
A GREAT APARTMENT ELEVATES YOUR QUALITY OF LIFE.


























