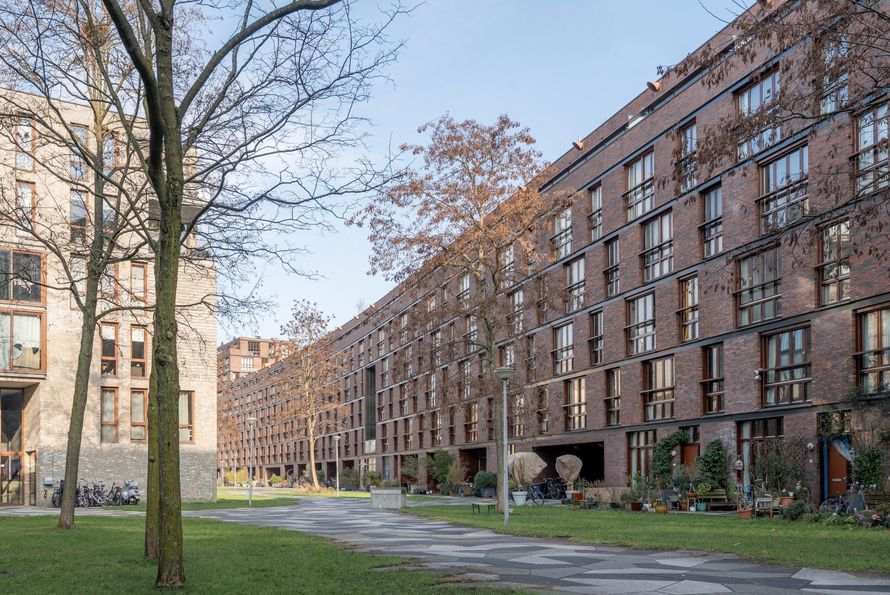This is a very spacious, well-lit, attractive apartment on a canal, in the west of Amsterdam (Oud-West). The apartment measures 89m² and has a unique layout, with 2 large bedrooms and a spacious, bright and sunny living room with two balconies and open views from both the front and rear of the property. It is superbly situated on a wide canal close to the cultural and food centre of "de Hallen". There are also many hip cafes and restaurants on the Clerqstraat and the lovely Jordaan area is only a short walk away.
Location:
The apartment can be found on Bilderdijkgracht, between De Clerqstraat and the Hallencomplex, in a very popular part of Oud West. This bustling neighbourhood offers a wide range of shops, cafés and attractive restaurants. There is also a cinema, a library and various boutiques and supermarkets (Marqt, AH, Dirk). The Jordaan and the Ten Kate market are within five minutes walking distance, the Vondelpark within ten minutes. Public transportation is in the close vicinity and there are direct connections to Central Station.
Layout:
The apartment is on the third and fourth floor and the communal staircase is only shared with one other property.
The entrance of the property is located on the third floor with space for a cloakroom area. There is a toilet room in the entry hallway. A stylish living room has a beautiful, high (2.90m) ornamental ceiling with a sitting area at the front overlooking the canal and French doors leading to a charming balcony which gets great morning sun. At the rear of the property is the dining area with another set of French doors leading to the second balcony measuring ca. 2.80 x 1.00m and also provides access to the adjoining half-open kitchen. This is well maintained and equipped with a 4-burner gas cooker, an oven, a refrigerator, a freezer and a dishwasher. The kitchen is square with plenty of natural light and also provides access to the balcony.
At the rear of the property is a spacious master bedroom which is approx. 3.18m by 4.14m.
The side room at the front of the house provides access to a spacious bathroom and the upper floor. The spacious bathroom is equipped with a walk-in shower and a bathtub.
The second bedroom on the upper floor is also very spacious with a nice view of the canal and trees. Measuring approx. 3.50m by 5.75m, this would function very nicely as a combined guest room and study. The high efficiency central heating boiler and washing machine and dryer are tucked away in fixed cupboards.
Notable Details:
- Is part of a small informal Home Owners Association (VvE) with 4 owners;
- The monthly service costs are € 150.-;
- The Vve has been busy in recent years to keep the property in good condition and has therefore had a Long-term Maintenance Plan drawn up;
- Located on municipal leasehold land, General Provisions of perpetual leasehold of 2016 apply. Low canon of € 106.78 with annual indexation until 2030. The sellers have completed the transition to perpetual ground lease and in doing so have locked in the canon;
- Double glazing in most windows
- Delivery to be discussed.





















