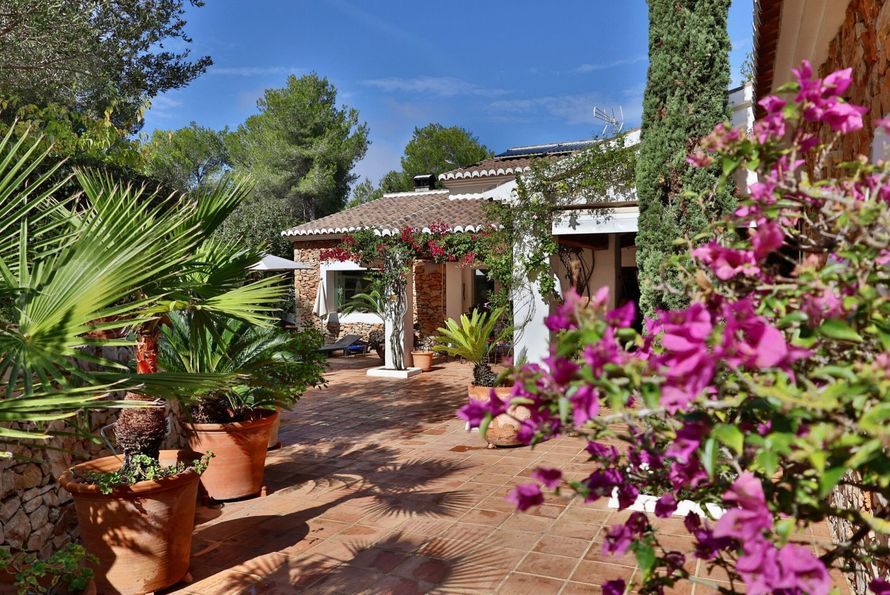Luxury Mediterranean villa in a sought after residential area in Javea, Las Laderas, about 10 minutes drive from the Arenal beach, the golf course, the international school (which has opened this year), the marina and close to the centre of Javea. It has a plot of 1,445 m2 and the house including the terraces has 507 m2 and a 15x6 m pool. Fully furnished and equipped, ideal for holidays or permanent living, ready to move into.
Main floor. The spacious entrance hall leads to the living room and dining room, and to the large covered terraces overlooking the pool and garden on the main floor. The entrance hall also gives access to the spacious fully equipped kitchen, a guest toilet and the 3 bedrooms with en-suite bathrooms, with terraces.
Upper floor. The elegant staircase from the entrance hall leads to the upstairs hallway, to 1 en-suite bedroom and a large office room with toilet, which can be used as a bedroom. All rooms have terraces and offer a beautiful view of Cabo San Antonio with some sea view.
The ground floor basement features 2 additional en-suite bedrooms with windows, a gym, a laundry room, a boiler room and a wine cellar with a large refrigerator. High windows allow natural light to flood the basement.
Exterior: Terraces and garden. The poolside kitchen has ample barbecue possibilities. The well-kept garden with grass, plants and palm trees, has an automatic irrigation system. The electric gate gives access to the driveway with a covered parking space. A service door to the laundry room makes unloading shopping a breeze.
Basic features: The villa, built in 2007 to an exceptionally high standard using only the finest materials, has underfloor heating as well as individual air conditioning units, and is in immaculate condition.





















































