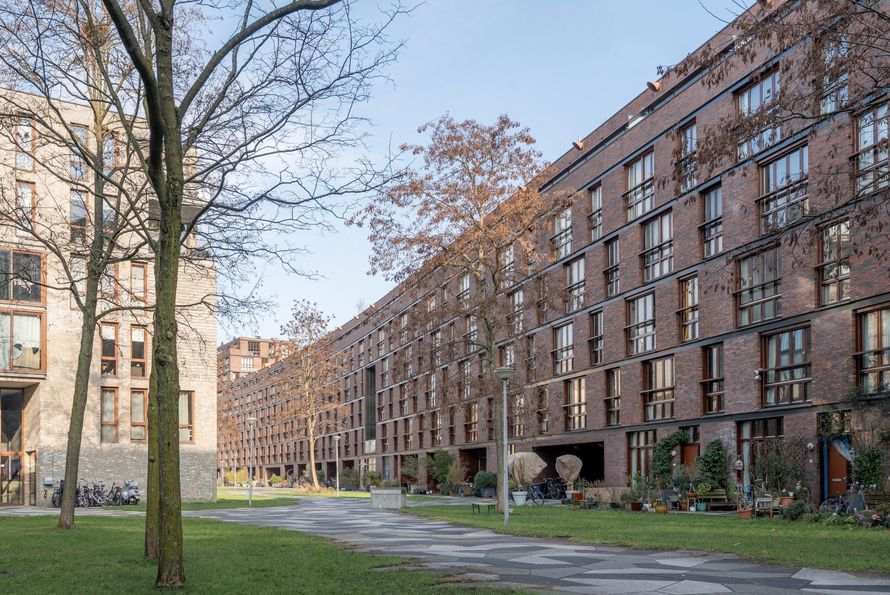Light and modern 3-room apartment of approximately 85 m² in a contemporary new-build complex with an elevator.
The apartment features two spacious bedrooms, a generous living room, and a sunny balcony.
Located in the center of Amsterdam, within walking distance of Central Station, Waterlooplein, the Plantage neighborhood, and Nieuwmarkt.
LOCATION:
The apartment is situated in the center of Amsterdam, with a wide variety of restaurants, cafés, shops, and entertainment venues right on your doorstep. In the immediate vicinity, there is a supermarket for daily groceries, as well as delicatessen stores and boutiques near the always popular Utrechtsestraat.
Amsterdam’s hotspots are all within walking or biking distance, such as the Stopera and Carré theaters, Artis Zoo and Planetarium, the Hermitage, and the Hortus Botanicus. The building is also close to the lively and elegant Plantage neighborhood.
The apartment is easily accessible by public transport and car (A-10 ring road), with Central Station just a 5-minute bike ride away.
Parking doesn’t have to be a problem, as there are several public parking garages nearby, with the option to rent a parking space if desired.
LAYOUT:
Through the shared entrance with elevator and a staircase, access to the apartment on the fifth floor.
Inside, the hallway provides access to all rooms.
At the front of the apartment, three large sliding doors ensure plenty of natural light. The living room is bright and spacious, with an attractive laminate floor that continues throughout the apartment.
The modern kitchen is equipped with various built-in appliances such as an electric hob, oven, dishwasher, and fridge-freezer. Adjacent is space for a cozy dining area and a comfortable sitting area, together forming a pleasant multifunctional living space.
Being on the fifth floor not only offers an open and unobstructed view, but also plenty of daylight throughout the day.
At the quiet rear of the apartment are two spacious bedrooms, both with practical built-in wardrobes. The master bedroom offers direct access to the west-facing balcony, overlooking the water and the charming Uilenburgerwerf. The western location also ensures plenty of afternoon sun. Perfect for sitting, enjoying the view, and relaxing.
The centrally located bathroom has recently been renovated and finished in a modern style with fresh, fully tiled walls. It includes a spacious walk-in shower, a modern washbasin unit, and a designer radiator.
In the hallway, you will find a separate toilet and a practical space with connections for a washing machine and dryer.
Additionally, there is a storage room of approximately 5 m² on the first floor of the building.
DETAILS:
• Living area approx. 85 m² (measured according to NEN2580);
• Complex with elevator;
• Two bedrooms;
• West-facing balcony;
• Fully insulated, energy label B;
• Located on municipal leasehold land, with the ground lease bought off until 01-03-2049;
• After that, it transitions to perpetual leasehold with a fixed annual ground rent of €2,186.22 (2025), indexed for inflation;
• Monthly VvE contribution: €340.02 per month;
• External storage on the ground floor (5 m²);
• Non-owner-occupancy clause;
• Delivery by arrangement; can be quick.
A GOOD HOUSE MAKES YOU FEEL AT HOME.























