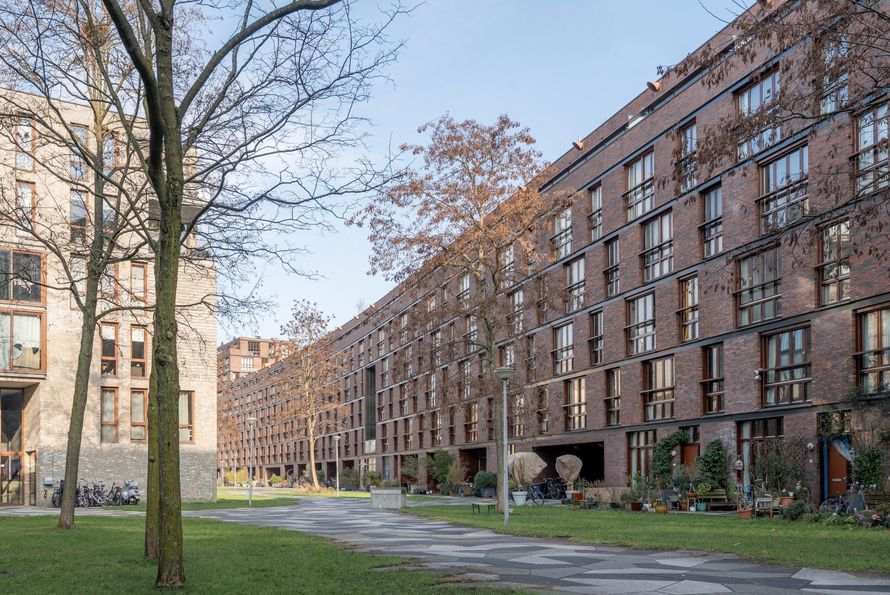Located directly across from the Amstel Hotel, in a prime location in the city with fantastic views over the Amstel River, this beautiful design apartment of 68m² (gross 89m²) is situated in the “Amstelhouse” complex. The apartment is on the top floor, accessible by elevator, and features a sunny balcony (approx. 8m²), a separate storage room of approx. 5m², and is situated on freehold land. An optional parking space is available for purchase in the complex.
LOCATION:
This characteristic apartment is located on the quiet Sarphatikade, in the city district Centrum. The street is only accessible to local traffic, contributing to a calm atmosphere.
The location offers the best of both worlds: a peaceful living environment with the vibrant city life within easy reach. Sarphatikade borders the city center and is directly adjacent to the canal belt. Within walking distance lies the lively Utrechtsestraat, a charming shopping street featuring various boutiques, delicatessens, cafés, and restaurants such as De Leeuw, Van Soest, and Patisserie Kuyt. For a good cup of coffee with a croissant or a delicious pastry, The Basement (Salvo) is a must-visit. Nearby is the atmospheric Amstelveld, hosting a flower and plant market every Monday, as well as Brasserie Nel—an excellent spot for lunch or drinks—and the green and leafy Frederiksplein is also close by. The bustling district De Pijp (part of Oud-Zuid), with the vibrant Albert Cuyp market offering fresh produce and local specialties daily, is within walking distance.
The apartment is situated in close proximity to landmarks such as the Hermitage and Theater Carré. Public transport connections, including tram and bus stops, are just around the corner, and the A10 ring road is easily accessible, making Schiphol and other regional cities readily reachable.
LAYOUT
From the street, a stone exterior staircase leads to the communal entrance with an elegant marble staircase and panelling. The lift takes you to the fourth floor (also the top floor). Upon entering the apartment, the designer concept is immediately apparent. The open space is cleverly arranged: a central cube contains the bathroom and creates built-in wardrobe space with connections for a washer and dryer; part of the kitchen is also integrated into this creative concept. The bedroom wall is partly made of glass blocks, allowing for a light structure. The sleeping area is directly accessible and is playfully separated from the hallway by a beautiful open steel wardrobe with hanging and shelving space. The sunny west-facing balcony is accessible from the sleeping area and has ample space for a lounge sofa and table. From the bedroom, the en suite bathroom (2024) can be accessed; it features a spacious walk-in shower, vanity unit with designer basin and faucet, a mirror with indirect lighting, and a towel radiator. In the hallway, there is a separate toilet and a cabinet for the central heating system.
The bright living room, with a ceiling height of approx. 3.5 meters, receives beautiful light through the large side windows and the dormer at the front. From here, there is a spectacular view over the Amstel and the city. The open kitchen is a real eye-catcher, arranged in a practical U-shape and equipped with various built-in appliances such as a dishwasher, combi microwave, refrigerator, 4-burner cooktop, designer extractor hood, and a Quooker Fusion tap.
A unique apartment for those seeking peace and space, in one of the city’s most characteristic locations. Here you live by the water, with the city at your feet and the sun on your balcony.
Details:
- Located on the Amstel;
- Municipal monument;
- Gross floor area 89 sqm (NEN 2580 usable floor area 68 sqm);
- High ceilings approx. 3.5 meters;
- Air conditioning units in the living room and bedroom;
- New tiled flooring;
- New bathroom;
- Elevator present;
- Separate storage unit in the basement (approx. 5 sqm);
- Active, well-functioning HOA with professional management, including a long-term maintenance plan and good financial position;
- Asking price parking space: € 100,000.- (buyer’s costs);
- Asking price apartment: € 650,000.- (buyer’s costs);
- Situated on freehold land.
“A heritage home with the freedom of a loft and the beauty of the Amstel.”
This property is listed by an MVA Certified Expat Broker































