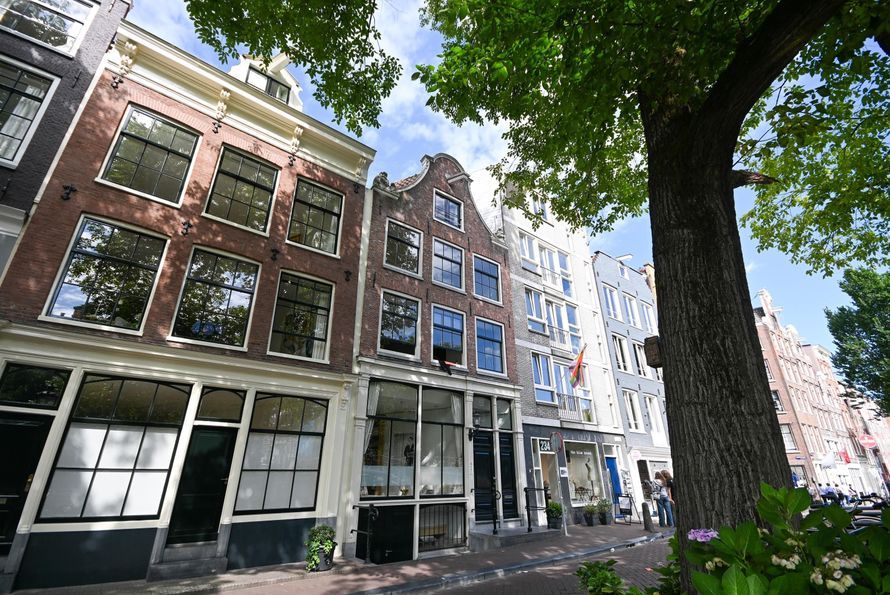Experience Luxury and Comfort in the Green Heart of Amsterdam!
Immerse yourself in the tranquility and space of this stylish and spacious three-room apartment, measuring approximately 124m², located on the first and second (top) floors with a private terrace of around 10m². This beautifully maintained apartment in the prestigious Funenpark complex offers a rare combination of elegance and practicality.
With features including an elevator, a delightful terrace, a luxurious kitchen and bathroom, and energy efficiency, this bright apartment is the perfect place for anyone seeking a blend of comfort, style, nature, and urban vibrancy. Situated in the family-friendly, car-free Funenpark and on freehold land, this property has it all.
LOCATION:
Living in Funenpark means enjoying the serene calm of a car-free park, designed by landscape architect Bram Breedveld. Stroll through the greenery, let children play in the newly renovated "Oosterspeeltuin," or unwind with a picnic on the lawn. For fitness enthusiasts, outdoor classes by local gyms or personal trainers are available, and there’s even a sports field for kids.
The bustling city is just moments away. Shop along the charming Czaar Peterstraat or at the lively Dappermarkt, with several supermarkets nearby. For dining and nightlife, hotspots like Louie Louie, Brouwerij ’t IJ, Kop van Oost, and the Michelin-starred Coulisse are all within walking distance. Iconic cultural landmarks such as ARTIS, the Tropenmuseum, Oosterpark, NEMO, and the Maritime Museum are all in close proximity.
The Oosterpark, only five minutes away by bike, offers ample space for both relaxation and recreation. The property is also well-connected with tram lines 7, 14, and 26, bus line 22, and the Piet Hein Tunnel leading to the A10 ring road (S114). Central Station and Muiderpoort Station are less than 10 minutes away by bike, bringing Amsterdam's city center effortlessly within reach.
LAYOUT:
The well-maintained communal entrance provides access to the apartment via either the elevator or a spacious staircase. The efficient layout separates the living and sleeping areas, ensuring both functionality and tranquility.
The living room, located on the first floor, is bathed in natural light thanks to large windows and opens onto a generous 10m² terrace. Here, you can enjoy panoramic views of the lush park. Bathed in the warm afternoon and evening sun, the terrace is the perfect spot for a relaxing drink or an intimate al fresco dinner.
The open kitchen, featuring a durable Caesarstone countertop, is equipped with premium built-in appliances, including an induction cooktop with a wok burner, a refrigerator, a freezer, a Miele combination microwave, a Miele steam oven, and a Miele dishwasher.
The second floor comprises two spacious bedrooms, with the primary bedroom boasting a custom-made wardrobe. The luxurious bathroom is a true wellness retreat, complete with a bathtub, a walk-in shower with dual shower heads, and a double-sink vanity.
Additional amenities include a separate toilet, an internal storage room with a boiler and central heating system, a laundry room, and an extra (bicycle) storage space in the basement, which has been partially converted into a generous wine cellar.
Unique to this property is the connecting door that provides access to the adjacent apartment (Unit 615). This creates exciting possibilities, such as combining both apartments. See the joint listing for Funenpark 615 for more details.
HIGHLIGHTS:
- Spacious apartment of approximately 124m² with no upstairs neighbors;
- Private terrace of approximately 10m²;
- Energy label A: energy-efficient living with low heating costs;
- Professionally managed and financially healthy Homeowners’ Association (VvE);
- Shared and private solar panels, generating a combined 2240 Wp;
- High-quality insulation: HR++ glass, Forbofoam floor insulation, and wall insulation;
- Floor-to-ceiling windows for optimal natural light;
- Exterior painting completed in 2024;
- New induction cooktop and dishwasher (2021);
- Located on freehold land (no ground lease);
- Peaceful yet centrally located in the green heart of Amsterdam.
Curious about this exceptional property? Schedule a viewing and discover the perfect balance between luxury, tranquility, and vibrant city living!































