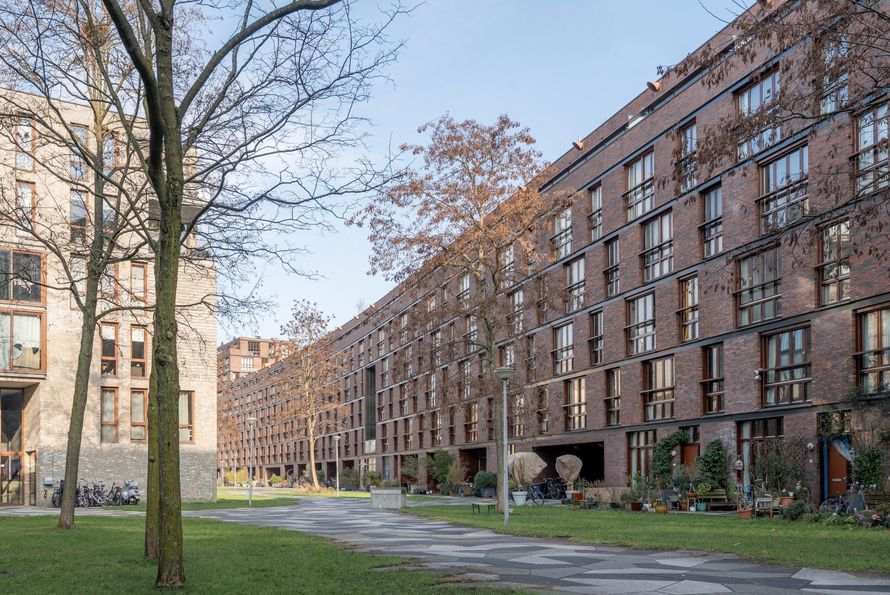LIGHT AND SPACE IN A GREEN OASIS – CORNER APARTMENT IN FUNENPARK WITH DIRECT ACCESS TO THE PARK
Experience comfort, style, and space in this bright, spacious 4-room corner apartment of approx. 98 m², offering direct access to the park via a custom-designed fixed staircase.
This ground-floor home was completely and architecturally renovated in 2020, with an optimized layout. The result: a light-filled, spacious, and high-end apartment featuring three full bedrooms, a luxurious open kitchen with cooking island, stylish bathroom, and two toilets. From the living room, French doors open directly into the lush greenery — the perfect setting for children to play or for you to relax in the sun.
A private parking space with charging station in the secure underground garage is also available for purchase.
Here, you’ll enjoy tranquility and space, all just moments away from the dynamic heart of Amsterdam.
LOCATION – A GREEN PARK CLOSE TO THE CITY CENTER
Enjoy the peace and greenery of the beautiful Funenpark, a car-free oasis designed by landscape architect Bram Breedveld, while being just a short walk from the vibrant city center. The park features amenities like the newly renovated Oosterspeeltuin playground, a sports field, primary school, and daycare.
For daily shopping and lively cafés, the Eerste van Swindenstraat, Dappermarkt, and Czaar Peterstraat are just around the corner, along with three supermarkets, specialty shops, and cozy spots like Brouwerij ’t IJ, Kop van Oost, Mooie Boules, and Louie Louie. Cultural gems such as ARTIS, the Tropenmuseum, NEMO, and the Maritime Museum are all within walking or biking distance.
Nearby parks like Oosterpark, Flevopark, and Marineterrein offer plenty of space for running, bootcamp workouts, or even open water swimming. Accessibility is excellent: via the Piet Hein Tunnel (S114) you’re quickly on the A10 ring road, and tram lines 7, 14, and 26 and bus 22 make getting around the city easy. Muiderpoort Station is a 5-minute bike ride away; Amsterdam Central Station just 10 minutes.
LAYOUT – STYLISH AND FUNCTIONAL
Enter through the shared entrance with electric doors, or via your private entrance directly from the park.
Layout: A wooden slatted wall gives the hallway a warm, designer feel, cleverly concealing the guest toilet, storage spaces, and bathroom. Custom floor-to-ceiling doors complete the high-end aesthetic.
The bathroom is finished in elegant materials and features a bathtub, walk-in rain shower, double sinks with vanity, a toilet, and designer radiator.
On the left side of the hallway are the three bedrooms, including a spacious master with custom wardrobes and a handy built-in workspace. The other two bedrooms are full-sized and ideal for children, guests, or as a home office.
A custom-designed steel door leads into the expansive living and kitchen area. With large windows on two sides and French doors opening to the outside, this is a light and airy space with wide views of the park. Slide open the folding glass panels to create a seamless connection between indoors and outdoors.
The custom kitchen is a true eye-catcher, featuring a cooking island with a 4-zone induction cooktop and integrated Bora extractor, breakfast bar, and sink. The oak wall cabinetry includes built-in Siemens appliances such as a combi-oven and dishwasher.
The entire apartment has individually controlled underfloor heating in every room and a stylish grey poured floor.
In the basement, there’s a spacious private storage unit of approx. 8 m², with room for multiple bikes.
There’s also the option to purchase a private parking space equipped with an EV charging station (installed in 2024).
HIGHLIGHTS:
• Tastefully and architecturally renovated in 2020
• Approx. 98 m² living space + approx. 8 m² private storage
• Three full bedrooms
• Freehold property (no leasehold)
• High-end finishes and custom-built cabinetry
• New central heating system (2020)
• Underfloor heating throughout, room-by-room control
• French doors opening to green park area
• Abundant natural light and open park views
• Professionally managed, active HOA
• Monthly service charges: €231.79 for the apartment, €43.42 for the parking space
• Excellent insulation (energy label A), with sun-reflective HR++ glass
• Private EV charging station at the parking space
• Asking price apartment: €850,000 (buyer’s costs)
• Asking price parking space: €60,000 (buyer’s costs)
A GREAT HOME THAT BRINGS DESIGN, LIGHT AND GREEN LIVING TOGETHER IN THE HEART OF THE CITY




































