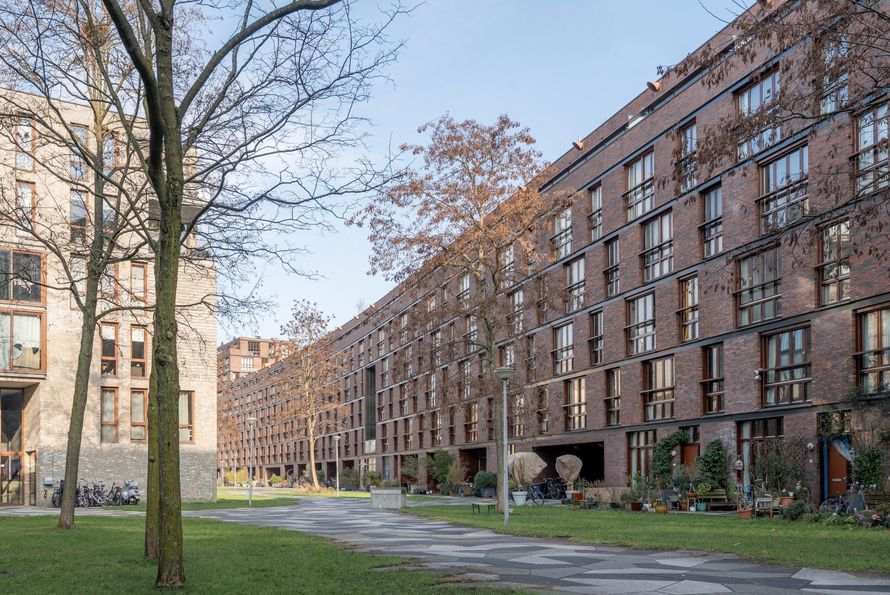LIGHT, SPACIOUS AND MODERN COMFORT ON CRUQUIUSEILAND
In one of Amsterdam’s youngest and most sought-after neighbourhoods lies this modern apartment with high-end finishings of approximately 75 square metres. It is set on the seventh floor and offers a lovely twelve square metre balcony directly off the living room.
A bright, comfortable and energy-efficient home with a sunny outdoor space, open views and a refined finish throughout. The building was completed in 2021, stands on freehold land and is designed for residents who value comfort, sustainability and contemporary architecture.
LOCATION
Cruquiuseiland in East has grown into a lively new city district where the area’s industrial past blends effortlessly with modern residential living. Surrounded by water, broad quays and striking industrial heritage, the neighbourhood has a character that’s instantly recognisable. The iconic wine silos, contemporary residential buildings and green walking routes create a place where the pace of the city and a sense of calm are well balanced.
Nearby you’ll find local favourites such as La Contessa, Krux Brouwwerf, Your Daily Dapper Market, Millie Vanillie, Harbour Club and Papa Aswa. A new Albert Heijn supermarket is just around the corner, and a primary school, sports facilities, a gym, spa and yoga studio are all within minutes. The Javastraat, Dappermarkt, shopping centre Brazilië and the Flevopark are a short bike ride away (and soon accessible with a footbridge). Within ten to fifteen minutes you reach the city centre, Artis or the main stations.
With the A10 ring road close by and strong tram and bus connections, the island is very well connected. Living on Cruquiuseiland means living by the water with plenty of room for recreation while staying close to everything the city offers.
LAYOUT
You reach the seventh floor by lift or stairs. The entrance opens into a generous hallway that connects all rooms. The living area feels inviting and bright, helped by the full-height windows that offer an open view. From here, the sliding doors take you to the terrace, a great place for relaxed mornings, sheltered afternoons or quiet evenings.
The handcrafted open kitchen blends naturally with the living space. The stone worktop and high-end appliances by Gaggenau, Fisher and Paykel, Miele and Quooker make it both practical and luxurious.
The apartment offers two excellent bedrooms. The main bedroom includes a bespoke built-in wardrobe. The second room works well as an office or guest room. The bathroom is modern and fitted with a bathtub including rain shower, a washbasin cabinet and a designer towel radiator. There is also a separate guest toilet with its own washbasin. A separate internal storage room provides space for the washing machine, dryer and extra household items.
COMFORT AND SUSTAINABILITY
The apartment is very well insulated with HR++ glazing and an advanced climate system. Thanks to the aquifer thermal energy storage system, you have underfloor heating and cooling with individual room control, keeping the indoor climate comfortable year-round. The herringbone oak floor and full-height doors add an elegant, modern feel.
Residents have access to a beautifully landscaped communal courtyard garden, a green haven between the buildings where you can unwind, where children can play and where city life briefly fades into the background.
The building is equipped with solar panels for the communal facilities and a mechanical ventilation system. The owners’ association is active and professionally managed, with a long-term maintenance plan and reserve fund.
STORAGE
On the third floor there is a private storage room of approximately eight square metres.
BICYCLE STORAGE
On the ground floor you’ll find a generous shared bicycle storage area.
HIGHLIGHTS
• Approximately 75 square metres of living space
• Twelve square metre east-facing balcony
• Private external storage room of approximately eight square metres
• Two well-sized bedrooms
• Modern kitchen with luxury appliances
• Building equipped with two lifts
• Freehold land, no ground lease
• Underfloor heating and cooling with aquifer energy system
• Energy label A plus, fully insulated
• Solar panels for communal facilities
• Active owners’ association with professional management and maintenance plan
• Service charges 145.19 euros per month
• Completion subject to agreement.
A great home that blends light, design and the energy of a vibrant new neighbourhood






























