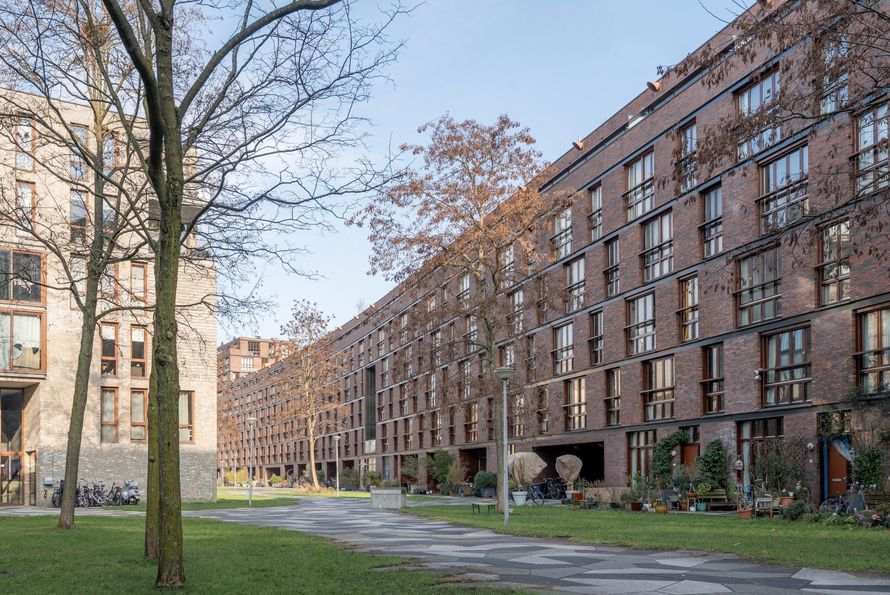*This property is listed by an MVA Certified Expat Broker*
Extremely desirable 3-room apartment spanning approximately 81 sqm on the second floor, with a pleasant gallery that is used as a welcoming and sunny outdoor space, situated in a modern apartment complex with an ELEVATOR, a communal courtyard garden and a bicycle parking garage.
The home is situated between beautiful and popular Oosterpark and Amstel River. The property features two good-sized bedrooms, a new luxury kitchen and a new luxury bathroom. The apartment complex was constructed in 2010, has a modern look and was built using beautiful materials.
LOCATION:
The property is situated in sought-after Oosterpark district in Amsterdam Oost, close to countless restaurants and cafes such as; Loetje Oost, PARK, The Breakfast Club, De Ysbreeker, Bar Bukowski, 4850, Hearth, Five Ways, BAB and Sushi Fanatics. Also within walking distance of Amstel River and close to De Pijp.
Renovated Oosterpark, with a wide range of sports and recreation facilities and the stunning Park terrace, is at less than 5 minutes' walking distance. There are several supermarkets nearby on Wibautstraat and Eerste Oosterparkstraat. Oostpoort shopping mall, with an extensive range of shops, is at 5 minutes' cycling distance. Renovated Wibautstraat is also home to several nightlife venues, such as Doka and Canvas in Volkshotel.
The property is easy to reach by public transportation, there are stops for trams (3, 7 and 9) and buses (37 and 22) around the corner, as is the metro station (with lines 51, 53 and 54) on Wibautstraat and train station Amstel is also easy to reach. The A10 beltway is a short drive away via s113 and s114.
LAYOUT:
The modern and well-presented central entrance with an elevator leads to the apartment on second floor. The hall opens to all rooms. The inviting living room has a Juliette balcony, a cozy sitting area and a spacious dining corner. The U-layout refurbished, luxury open-plan Rotpunkt kitchen with Bertazzoni appliances is fitted with an induction cooktop, a refrigerator/freezer, dishwasher and a Quooker.
Both bedrooms are spacious and bright. The primary bedroom has a large wardrobe wall and a connecting walk-in closet. The refurbished, luxury bathroom, designed by “Studio Dandy Bathrooms by Carolien”, is equipped with a bathtub, sleek vanity and a separate closet for the laundry station. The hallway accesses the restroom with a toilet and washbasin - refurbished to match the style of the bathroom.
The property features underfloor heating and new high-quality vinyl flooring throughout.
The HOA installed a green roof in 2022 - this has clear benefits for indoor climate control, as well as extending the overall lifespan of the roof and benefiting biodiversity and water management (buffering).
SPECIFICATIONS:
- Extremely charming and desirable property;
- 81 sqm on a single level;
- 2 good-sized bedrooms;
- New central heating unit, manufactured in 2023;
- Underfloor heating throughout;
- Luxury new bathroom by “Studio Dandy Bathrooms by Carolien”;
- Luxury new kitchen by Rotpunkt with Bertazzoni appliances;
- Outdoor space on the gallery, approx. 10 sqm with room for a dining table, south-facing;
- Elevator;
- Sound newly built complex, 2010;
- Optimized insulation;
- Shared bicycle parking on the ground floor, this apartment is entitled to parking 2 bicycles;
- Communal courtyard garden with picnic tables;
- Well-functioning HOA with professional management, a long-term maintenance plan, and a sound financial position;
- Ground lease settled for the EVERLASTING time period;
- Extremely central location in the city;
- Within walking distance of Oosterpark, Amsterdam's most beautiful park.































