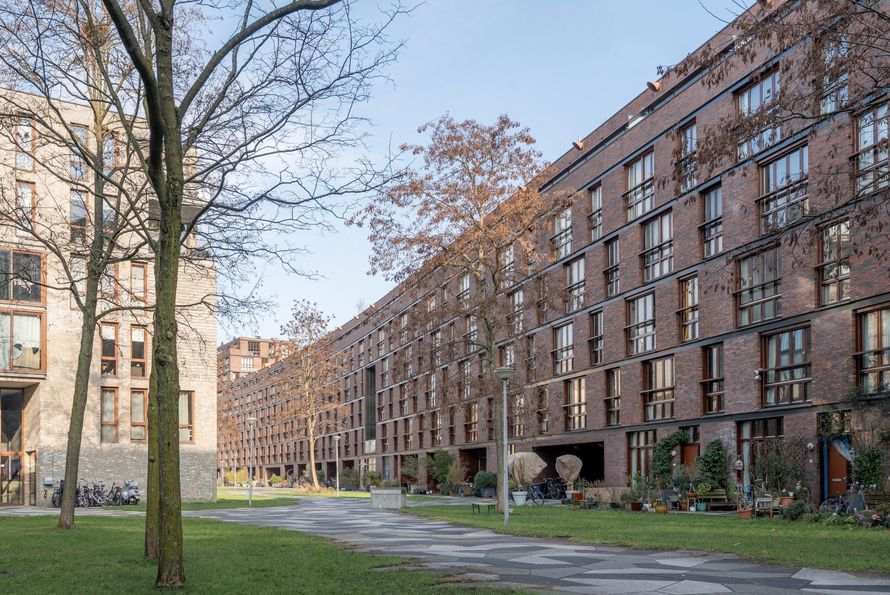LIGHT, SPACE AND COMFORT IN THE INDISCHE BUURT – MAISONETTE WITH PARKING SPACE, ELEVATOR AND BALCONY
Spacious and sunny maisonette of approximately 107 m² with private parking space and storage offers the best of modern living in the vibrant Indische Buurt. Located in an award-winning complex (Zuiderkerkprijs for best new construction project, 2005) with elevator, large windows and ceiling heights up to 5.5 meters, this is a home that combines peace and comfort with urban energy. With three bedrooms (one currently used as an office/guest room), a sunny balcony, a generous eat-in kitchen and the convenience of private parking, this is a house where you’ll feel right at home. This sustainable home has an energy label A+ with the ground lease bought off in perpetuity.
LOCATION – URBAN CHARM INBETWEEN PARKS
Borneostraat is located in the popular Indische Buurt, a neighborhood full of life and character. Everything is within reach here: local shops, supermarkets and popular cafés and restaurants such as Brouwerij ’t IJ and the atmospheric Badhuis Javaplein. Also nearby are Timorplein with cinema Studio/K, the Dappermarkt, Artis Zoo, and of course the vibrant Javastraat and Linnaeusstraat full of cozy coffee spots, restaurants, specialty stores and supermarkets. Favorites such as Bar Botanique, Louie Louie, Rum Barrel, Superette, Wilde Zwijnen and Hartje Oost are all within walking distance.
For relaxation, both Oosterpark and Flevopark (with swimming pool Flevoparkbad) are nearby – ideal for picnics, sports, and swimming.
Tram 14 stops in front of the building and takes you directly to Amsterdam Central Station. Muiderpoort Station is within walking distance, and via the Piet Hein tunnel or Zuiderzeeweg you are on the A10 ring road within minutes. By bike, the city center is just 10 minutes away. This is living with everything the city has to offer, yet in a neighborhood where you can also enjoy the peace of parks and the charm of public squares.
LAYOUT – TWO FLOORS, THREE BEDROOMS
The property occupies the second and third floors of the complex and is accessible by elevator or spacious staircase.
Upon entering the hall, you’ll find a wardrobe, the utility closet, a practical storage room with central heating boiler, heat recovery system and washer/dryer, and a separate toilet.
At the front of the apartment is the living room, where natural light streams through its stunning floor-to-ceiling windows. This impressive, open space is bathed in afternoon and evening sun. At the rear is the spacious eat-in kitchen with cooking island and dining area. The Bruynzeel kitchen is finished with a Caesarstone countertop and equipped with built-in appliances (Bosch and Whirlpool). The solid jatoba wood flooring gives the space warmth and character.
A maranti wood staircase takes you to the three bedrooms on the upper floor The master bedroom and a second bedroom are at the rear and have direct access to the balcony. The third room is at the front and is currently used as an office/guest room. The bathroom is fully tiled and features a relaxing bathtub, separate shower, second toilet and a wide sink.
OUTDOOR SPACE – SUN AND VIEWS
The balcony of approximately 9 m² is located at the rear and catches the morning and early afternoon sun: the perfect spot for a relaxed breakfast or your first coffee of the day. In the afternoon and evening, enjoy the warm sunlight in the living room through the tall windows. This way, you have a place to unwind at any time of the day.
EXTRAS – PARKING SPACE AND STORAGE
The property comes with a private storage room (approx. 6 m²) and a private parking space (for sale separately) in the underground garage. Both are accessible by elevator, comfortable and secure.
DETAILS
• Living area approximately 107 m² (NEN 2580)
• Three bedrooms
• Balcony of approximately 9 m² with morning and afternoon sun
• Large windows and ceiling height up to 5.5 meters
• Storage room in the basement of approximately 6 m²
• Energy label A+, well insulated with HR++ glass (mortgage benefits)
• Heating via central heating boiler with heat recovery system
• Healthy, active homeowners' association, professionally managed
• Service charges: €238.90 p/m (apartment + storage) and €54.17 p/m (parking space), total €293.07
• Ground lease has been bought off in perpetuity (seller has already paid €20,000). So no more lease payments ever!
• Complex with elevator, winner of the Zuiderkerkprijs (2005)
• Private parking space in basement (for sale separately, asking price: €45,000 buyer’s costs)
A BRIGHT, INSPIRING AND COMFORTABLE HOME – IDEAL FOR LIVING, WORKING AND ENJOYING THE CITY


































