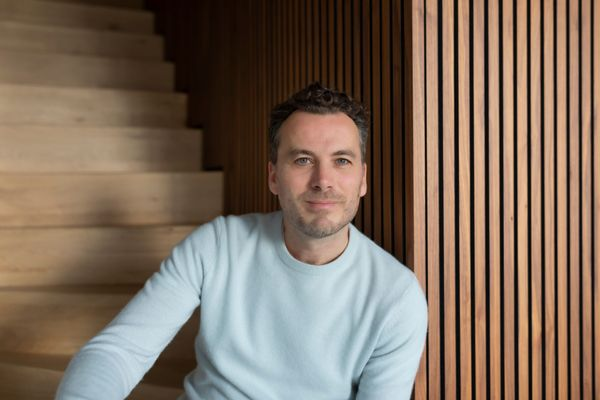Tweede Oosterparkstraat 213 huis, Amsterdam

View 30 photos

Registered Realtor and Valuer
Vincent van Weert
Description
Floor plans
Details
- Service charges
- € 150
- Status
- Sold
- Acceptance
- In consultation
- Address
- Tweede Oosterparkstraat 213 huis
- Zipcode
- 1092 BK
- City
- Amsterdam
- Location
- Near quiet road, In residental area
- Facilities
- Mechanical ventilation, Sliding door, Skyline, Natural ventilation
General
- Apartment type
- Double downstairs house, Apartment
- Bottom floor
- 1
- Build type
- Existing
- Build year
- 1891
- Maintenance inside
- Good
- Maintenance outside
- Good
Build
- Living surface
- ca. 145sqm
- Plot surface
- ca. 146m²
- Other surface
- ca. 9sqm
- Volume
- ca. 500m³
Surface and volume
- Rooms
- 6
- Bedrooms
- 4
- Bathrooms
- 1
- Number of floors
- 2
Layout
- Energy label
- C
- Isolation
- Insulated glazing
- Hot water
- Central heating
- Heating
- Central heating, Partial heated floor, Gas heater
- Furnace
- Bosch HR (2008, Combined furnace, Owned)
Energy
- Garden
- Backyard
- Backyard
- Northwest, 39m², 550×705cm
- Shed
- Free standing, wood
Exterior areas
Location
Street view
Satellite view
Map view
5 min
10 min
15 min
Travel time
Points of interest
Calculate your travel time
Choose your transport
Maximum travel time
5 min.
10 min.
15 min.
Travel moment
Slow hours
Rush hours
Disable results
Show results
Points of interest
Indicate which points of interest you want to show on the map.
Choose your points of interest
School
Doctor
Pharmacy
Restaurant
Gym
Public transport
Supermarket
Hospital
Church
Dentist
Cinema
Hairdresser
Disable results
Show results
View sun path
Your browser does not support WebGL
Contact our office
Fill out the form below and we will contact you as soon as possible.

Registered Realtor and Valuer

































