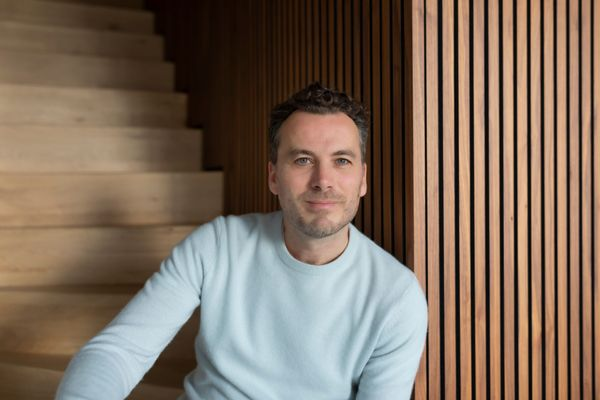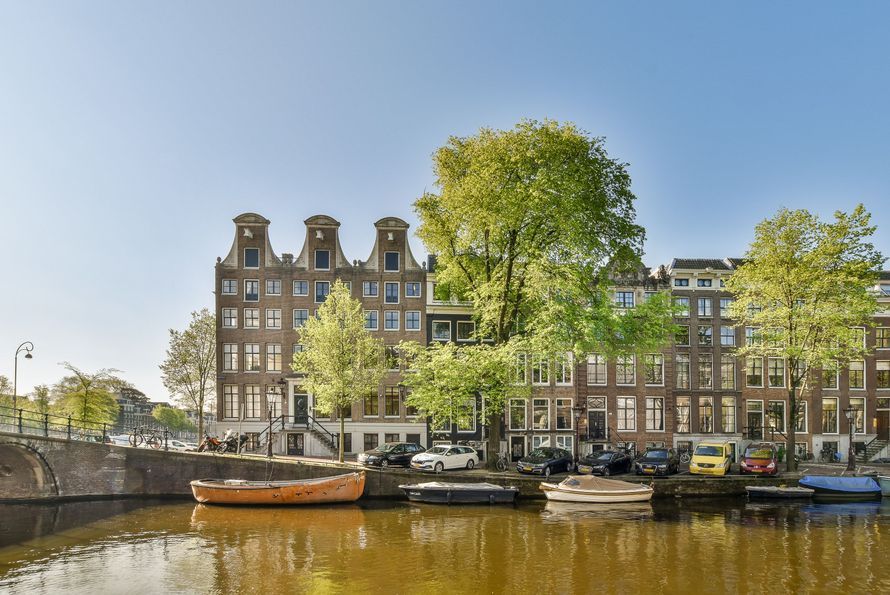*English translation below*
Bijzonder courant appartement met 3 slaapkamers en zonnig TERRAS in een oud SCHOOLGEBOUW aan het einde van een doodlopende straat in populaire buurt. Riante plafondhoogte van ca 3.38 m, externe berging op begane grond, geïsoleerde wanden, dubbele beglazing en gelegen op EIGEN GROND
Het voormalige schoolgebouw uit 1926 is in 2012 grondig gerenoveerd en getransformeerd in 9 fraaie woningen.
Locatie:
Het appartement ligt op de eerste verdieping van het solide pand in een rustige straat, op 100 meter van het leuke pleintje voor de Chasséekerk (tegenwoordig Chassée Dance Studios).
Nabij de De Clercqstraat en het eerste stukje Admiraal de Ruijterweg. Een populair en levendig gedeelte van de Baarsjes in Amsterdam-West op 5 minuten fietsafstand van de Jordaan.
De levendige buurt biedt een diversiteit aan winkels, cafés en gezellige restaurants, zoals Bar Spek, Spaghetteria, Café Panache, de Kanarie Club, The Breakfast Club en diverse leuke tentjes aan De Clercqstraat en De Hallen. Nabij openbaar vervoermiddel o.a. tram 13 en 19 en bus 18, de Ring A10 is ook goed te bereiken via de uitvalswegen S105 en S106.
Indeling: Via de statige royale entree op de begane grond leidt een luie trap in het lichte, authentieke trappenhuis naar de toegangsdeur van de woning op de eerste verdieping. Hier biedt de centrale ruime hal toegang tot alle kamers.
Aan de zonnige achterzijde ligt de woonkamer met de open keuken; de kamer is enorm licht dankzij de hoge plafonds en de enorme glazen pui op het Zuid Westen.
De moderne keuken bestaat uit een deel met hoge kasten en spoelgedeelte tegen de wand. Hier bevinden zich combi-oven, stoomoven, ijskast en vriezer. Het eiland is voorzien van een Smeg 6 pitter met dubbele oven en een bar gedeelte. De woonkamer is net als de rest van het huis voorzien van fraaie houten vloeren en beschikt over een eethoek en een zithoek.
Dubbele openslaande deuren leiden tot het aangrenzende terras van ruim 9m2. De toegankelijkheid, de forse maatvoering (bijna 2 meter diep), de optimale zonligging en het uitzicht op de groene binnentuin maken dit een bijzonder fijn onderdeel van het huis.
Aan de koele voorzijde van het pand liggen de 3 slaapkamers. Twee daarvan zijn ruim genoeg voor een dubbel bed en kasten wand. De derde slaapkamer ligt tussen de grotere kamers en is erg geschikt als werkkamer.
De badkamer beschikt over een ruime inloopdouche en grote wastafel; ernaast ligt een separate wc. Tot slot is er een inpandige bergruimte met CV ketel en aansluitingen voor wasmachine en droger.
Op de begane grond ligt er achter het huis een prive berging van ca 5m2. Deze is erg geschikt voor het stallen van fietsen.
Bijzonderheden:
- Courante woning met hoge plafonds in voormalig schoolgebouw uit 1926
- In 2012 is het pand onder architectuur grondig gerenoveerd met instandhouding van originele details.
- Goede kleinschalige VvE "De School" met Meerjarenonderhoudsplan en onderhoudsreserve
- Er worden momenteel offertes opgevraagd voor het uitvoeren van het buitenschilderwerk.
- De maandelijkse servicekosten bedragen € 129,60
- Oppervlakte ca 85m2 excl 9m2 buitenruimte en 5m2 berging op begane grond
- Gelegen op eigen grond
- Oplevering in overleg
Extremely appealing apartment with 3 bedrooms and a sunny TERRACE in a former SCHOOL BUILDING at the end of a cul-de-sac in a sought-after area. Soaring ceiling heights of approximately 3.38 meters, and external storage unit on the ground floor, insulated walls, double glazing. FREEHOLD PROPERTY.
The former school building dates back to 1926 and was completely renovated in 2012 and transformed into 9 stunning residential units.
Location:
The apartment is on the first floor of this building, on a quiet street, 100 meters from the lovely square by Chassée Church (now Chassée Dance Studios) nearby De Clercqstraat and the first stretch of Admiraal de Ruijterweg. A popular and vibrant area in De Baarsjes in Amsterdam-West, 5 minutes' cycling distance from Jordaan Quarter.
This lively neighborhood is home to a wide range of shops, cafés and wonderful restaurants, including Bar Spek, Spaghetteria, Café Panache, Kanarie Club, The Breakfast Club and several great venues on De Clercqstraat and in De Hallen. Nearby public transportation, including trams 13 and 19 and bus 18, the A10 beltway is also easily accessible via arterial roads S105 and S106.
Layout:
From the elegant and spacious main entrance on the ground floor, slow-rise stairs with the original, bright stairwell lead to the front door of the home on the first floor. Here, the central hall leads to all rooms.
The living room with the open plan kitchen is at the rear; the space is exceptionally bright due to its tall ceilings and the enormous southwest-facing glass facade.
The modern kitchen consists of a section with high cupboards and the sink by the wall. This is where you will find the combination oven, steam oven, refrigerator and freezer. The chef's island is fitted with a 6-burner Smeg cooker with a double oven and a breakfast bar. Just like the rest of the home, the living room features beautiful wooden flooring, and includes a dining area and seating area.
Double French doors open to the connecting terrace of over 9 sqm. Its easy access, generous dimensions (nearly 2 meters deep), ideal sun orientation and the view of the lush courtyard garden make this a magnificent part of the home.
All 3 bedrooms are at the cool front. Two can easily accommodate a double bed and a wardrobe wall. The third bedroom, in between the other two, is ideal for use as a study.
The bathroom is equipped with a roomy walk-in shower and large vanity; the separate restroom is next to the bathroom. And finally, the property also includes a storage room with the central heating unit and the fittings for the laundry station.
On the ground floor, behind the building, this property also includes a private storage unit of approx. 5 sqm. Perfect for parking your bicycles.
Specifications:
- Excellent home with tall ceilings in a former school building that dates back to 1926.
- The building was fully renovated in 2012 according to architectural plans, preserving the original architectural details.
- Sound, small-scale HOA "De School" with a long-term maintenance plan and maintenance reserve.
- Quotes are currently being requested for the exterior painting work.
- Monthly service charges of € 129.60.
- Floor area approximately 85 sqm. not including the9 sqm of outdoor space and 5 sqm storage unit on the ground floor.
- Freehold property.
- Closing date to be determined.
Extremely appealing apartment with 3 bedrooms and a sunny TERRACE in a former SCHOOL BUILDING at the end of a cul-de-sac in a sought-after area. Soaring ceiling heights of approximately 3.38 meters, and external storage unit on the ground floor, insulated walls, double glazing. FREEHOLD PROPERTY.
The former school building dates back to 1926 and was completely renovated in 2012 and transformed into 9 stunning residential units.
Location:
The apartment is on the first floor of this building, on a quiet street, 100 meters from the lovely square by Chassée Church (now Chassée Dance Studios) nearby De Clercqstraat and the first stretch of Admiraal de Ruijterweg. A popular and vibrant area in De Baarsjes in Amsterdam-West, 5 minutes' cycling distance from Jordaan Quarter.
This lively neighborhood is home to a wide range of shops, cafés and wonderful restaurants, including Bar Spek, Spaghetteria, Café Panache, Kanarie Club, The Breakfast Club and several great venues on De Clercqstraat and in De Hallen. Nearby public transportation, including trams 13 and 19 and bus 18, the A10 beltway is also easily accessible via arterial roads S105 and S106.
Layout:
From the elegant and spacious main entrance on the ground floor, slow-rise stairs with the original, bright stairwell lead to the front door of the home on the first floor. Here, the central hall leads to all rooms.
The living room with the open plan kitchen is at the rear; the space is exceptionally bright due to its tall ceilings and the enormous southwest-facing glass facade.
The modern kitchen consists of a section with high cupboards and the sink by the wall. This is where you will find the combination oven, steam oven, refrigerator and freezer. The chef's island is fitted with a 6-burner Smeg cooker with a double oven and a breakfast bar. Just like the rest of the home, the living room features beautiful wooden flooring, and includes a dining area and seating area.
Double French doors open to the connecting terrace of over 9 sqm. Its easy access, generous dimensions (nearly 2 meters deep), ideal sun orientation and the view of the lush courtyard garden make this a magnificent part of the home.
All 3 bedrooms are at the cool front. Two can easily accommodate a double bed and a wardrobe wall. The third bedroom, in between the other two, is ideal for use as a study.
The bathroom is equipped with a roomy walk-in shower and large vanity; the separate restroom is next to the bathroom. And finally, the property also includes a storage room with the central heating unit and the fittings for the laundry station.
On the ground floor, behind the building, this property also includes a private storage unit of approx. 5 sqm. Perfect for parking your bicycles.
Specifications:
- Excellent home with tall ceilings in a former school building that dates back to 1926.
- The building was fully renovated in 2012 according to architectural plans, preserving the original architectural details.
- Sound, small-scale HOA "De School" with a long-term maintenance plan and maintenance reserve.
- Quotes are currently being requested for the exterior painting work.
- Monthly service charges of € 129.60.
- Floor area approximately 85 sqm. not including the9 sqm of outdoor space and 5 sqm storage unit on the ground floor.
- Freehold property.
- Closing date to be determined.
**ADDITIONAL INFORMATION AVAILABLE AT OUR WEBSITE**
































