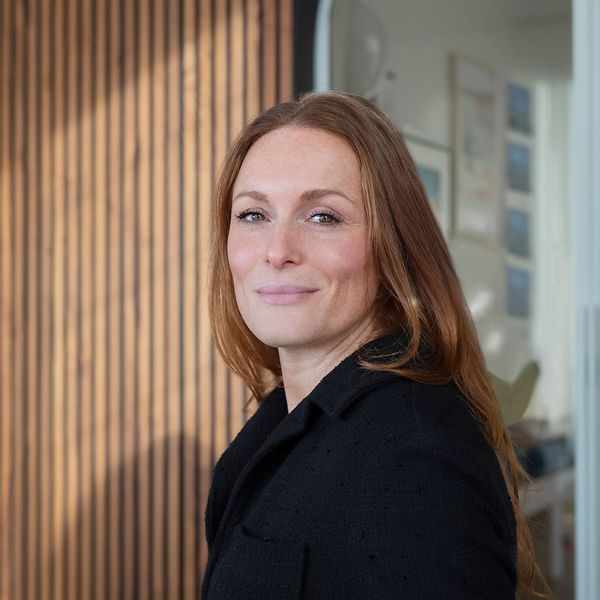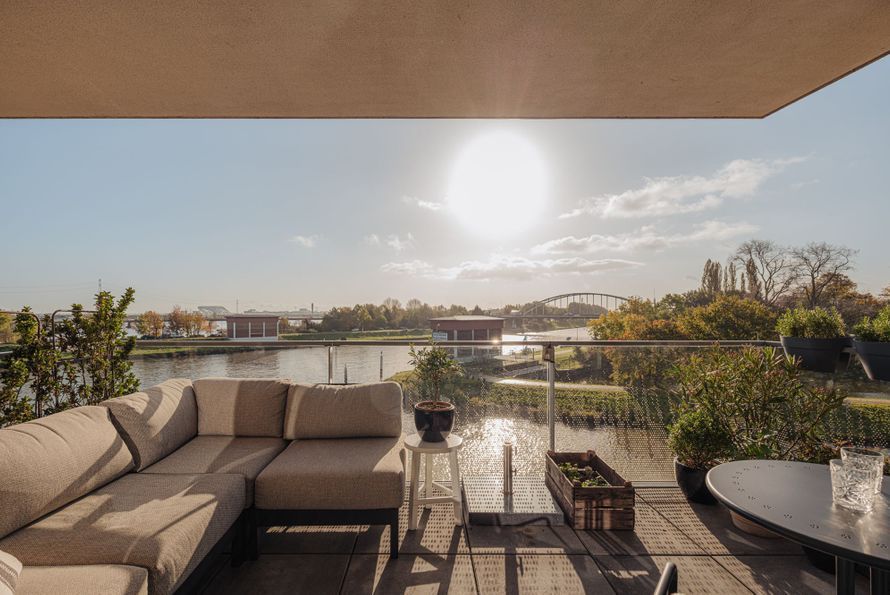Marco Polostraat 108 H, Amsterdam

View 36 photos

Description
Floor plans
Details
- Service charges
- € 97
- Status
- Sold
- Acceptance
- In consultation
- Address
- Marco Polostraat 108 H
- Zipcode
- 1057 WV
- City
- Amsterdam
- Location
- Near quiet road, In residental area
- Facilities
- Mechanical ventilation, Alarm, Cable tv
General
- Apartment type
- Double downstairs house, Souterrain
- Build type
- Existing
- Build year
- 1929
- Maintenance inside
- Good
- Maintenance outside
- Good
Build
- Living surface
- ca. 124sqm
- Volume
- ca. 390m³
Surface and volume
- Rooms
- 5
- Bedrooms
- 4
- Bathrooms
- 1
- Number of floors
- 2
Layout
- Energy label
- B
- Isolation
- Wall insulation, Floor insulation, Insulated glazing, HR-glass
- Hot water
- Central heating
- Heating
- Heated floor
- Furnace
- (Combined furnace)
Energy
- Garden
- Backyard
- Backyard
- Southeast, 54m², 610×887cm
- Shed
- Free standing, wood
Exterior areas
Location
Street view
Satellite view
Map view
5 min
10 min
15 min
Travel time
Points of interest
Calculate your travel time
Choose your transport
Maximum travel time
5 min.
10 min.
15 min.
Travel moment
Slow hours
Rush hours
Disable results
Show results
Points of interest
Indicate which points of interest you want to show on the map.
Choose your points of interest
School
Doctor
Pharmacy
Restaurant
Gym
Public transport
Supermarket
Hospital
Church
Dentist
Cinema
Hairdresser
Disable results
Show results
View sun path
Your browser does not support WebGL
Related houses
Contact our office
Fill out the form below and we will contact you as soon as possible.







































